- Submit a story
- Project Design
- Product Design
- Expert Speak
- Upcoming Projects
- Construction News
- Projects Intelligence
- Master Plans
- Building Bye-Laws
- Development Control Regulations
- Zonal Regulations

Multi-Modal Transport Hubs: The Future of Urban Transit in India
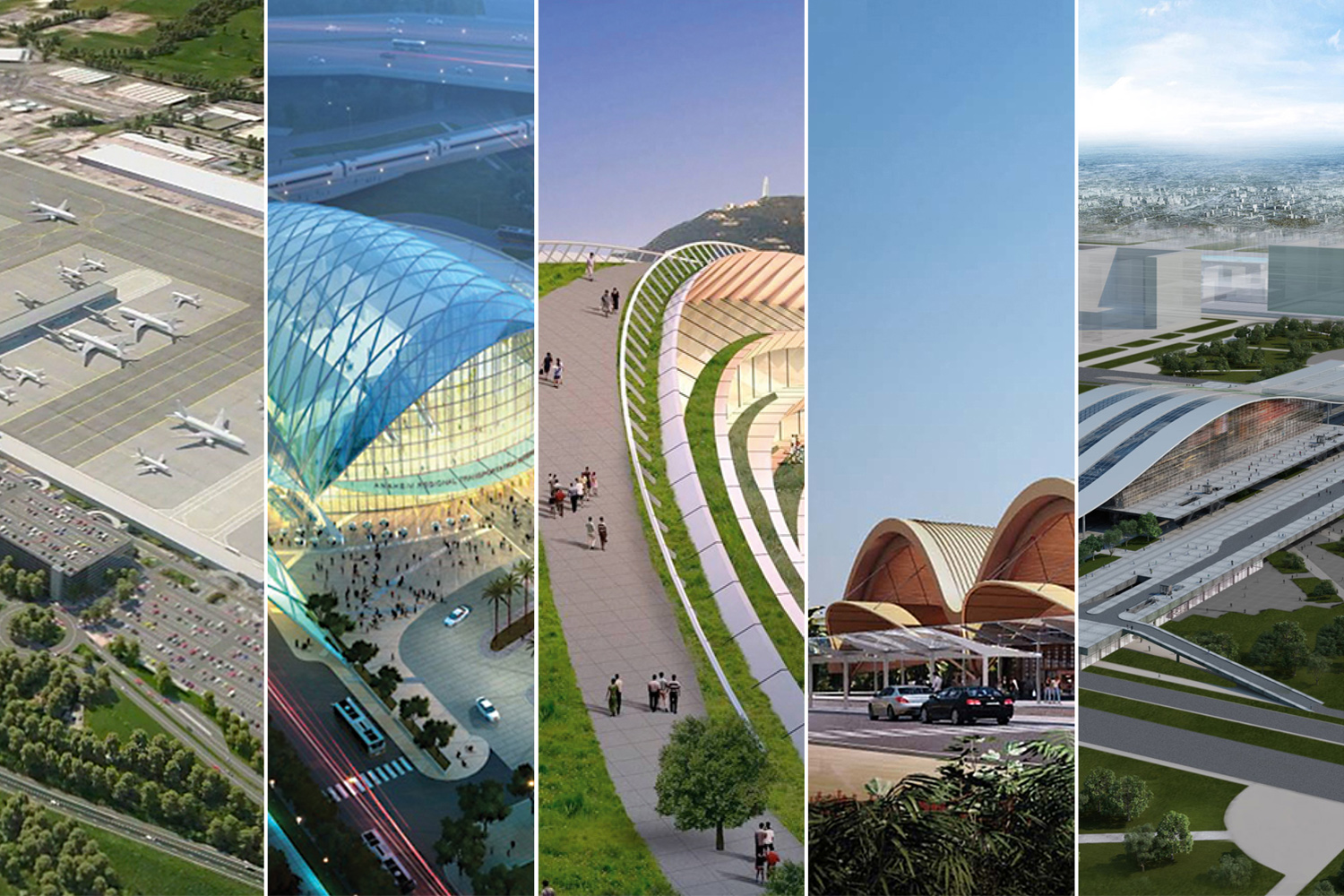
Transportation is to a city what the nervous system is to the human body. It makes every element of the city function effectively by helping people to commute. As the American author Erol Ozan suggests, “You can’t understand a city without using its public transportation system”, he establishes the importance of public transport as a contributor to the city’s functioning and growth. Transport-oriented development of urban areas brings the city closer and strengthens the supply chain systems. Hence, transportation modes such as roadways, railways, waterways, and airways are integral to city planning.
But as urban sprawl expands horizontally, a more cohesive network of transportation systems is needed to maintain the functioning of the city to its optimal level. As a city grows beyond its primitive boundaries, the time, and effort invested in travelling increases. Hence, there is a need for the development of nodes that connect varying transportation systems. In this view, a multi-modal transport system has become an integral cog for man and machine mobility.
What is a Multi-Modal Transit System?
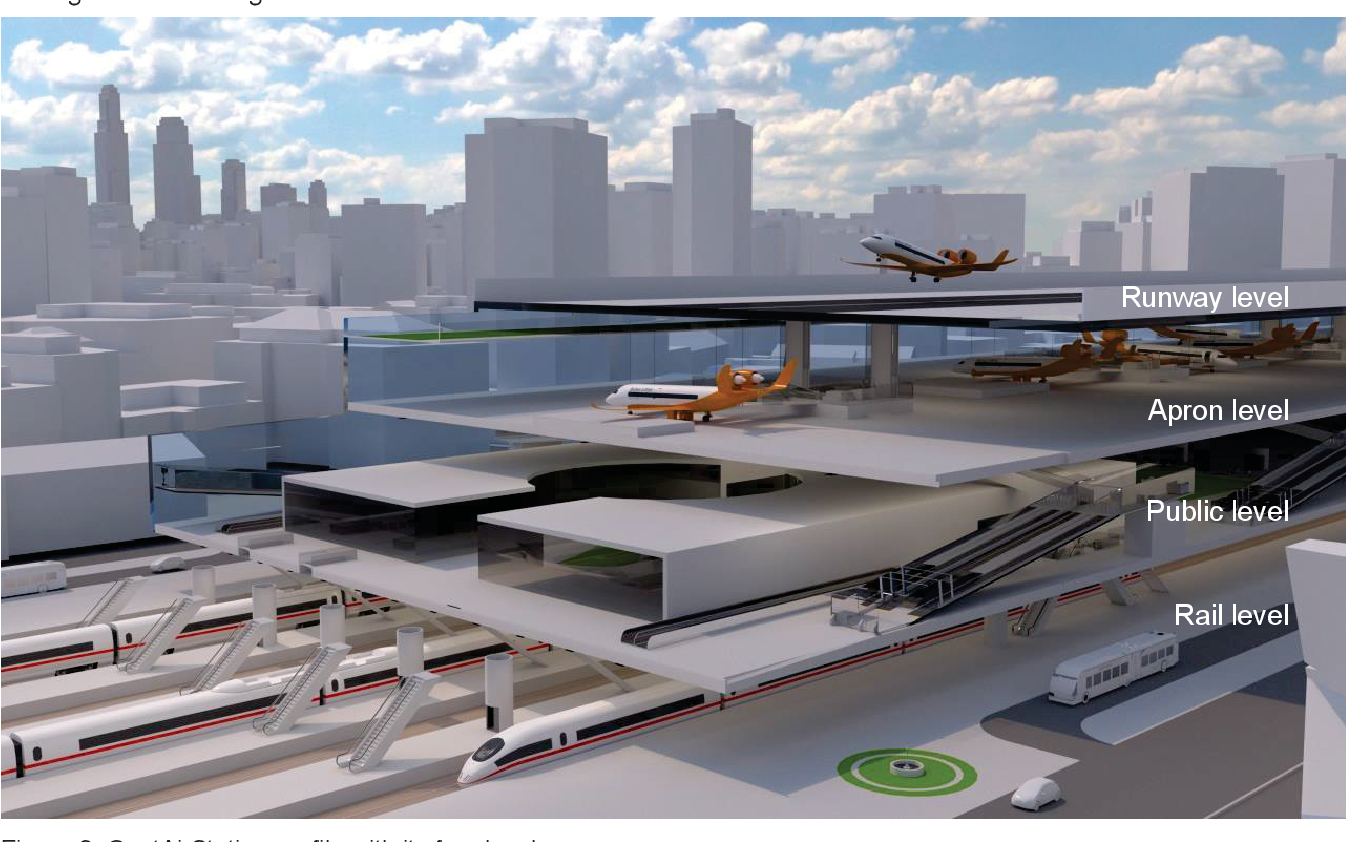
A multi-modal transit system is a network that connects multiple public transport modes by making provision for transit hubs. A transit hub is a junction where people and cargo can switch between multiple transport vehicles. This eases the transportation effort while saving time and improving the speed of movement. Transit hubs integrate transportation with allied passenger services such as ticketing, waiting areas, and canteens to assist in effective crowd management during transit. Smart metropolitan cities around the world are adopting a multi-modal transit system to develop an integrated model for mass commute.
Since a multi-modal transit system makes public transport effective, it reduces privatisation of vehicles. This helps in reducing traffic on roads along with abating air and noise pollution. The outbreak of the COVID-19 pandemic has increased personalisation of vehicles due to the need for social distancing. This has fuelled the need for a resilient and effective public transport system that people can rely on. The increasing global demand for safer, cleaner, and more organised transportation systems has made multi-modal transit systems the need of the hour.
The State of Multi-Modal Transit Systems in India
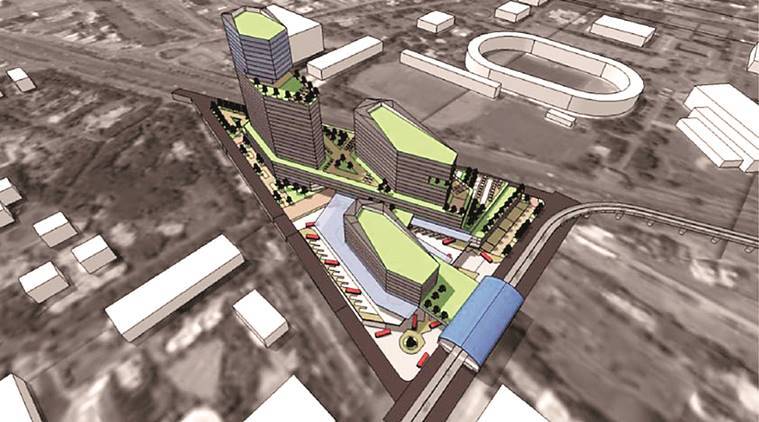
The 2011 census of India reveals that 53% of the country’s working population travel by foot. 17% of the population uses public transport for work commutes, and the remaining 13% uses private vehicles to travel to work. These numbers throw light upon the immense scope for the development of an effective multi-modal transport system in India.In recent times, the Government of India has identified the importance of a multi-modal transit system to reduce road traffic congestion by providing an efficient public transport infrastructure. To provide for this, the Indian Ministry of Housing and Urban Affairs launched the National Common Mobility Card (NCMC) in April 2019 to create an interoperable transport card.
This card enabled travellers to make payments for travel, toll taxes, retail shopping, and money withdrawal. The NCMC is powered through the RuPay mechanism and is issuable as a prepaid, debit, or credit card from partnered banks. The card was initially conceptualised as a part of the National Urban Transport Policy (NUTP) in an attempt to be the all-in-one card for transit payments across the nation.
Although the launch of the NCMC has helped in streamlining the multi-modal transport system, there is much that can be explored in the avenues of networking, information, and physical infrastructure.
Multi-Modal Transit Hubs in India
Active involvement of public transport planning experts and policymakers has led India on the path of innovating efficient transit hubs. A demographic study of travel patterns and user needs has spurred noteworthy multi-modal transit system projects within and between cities.
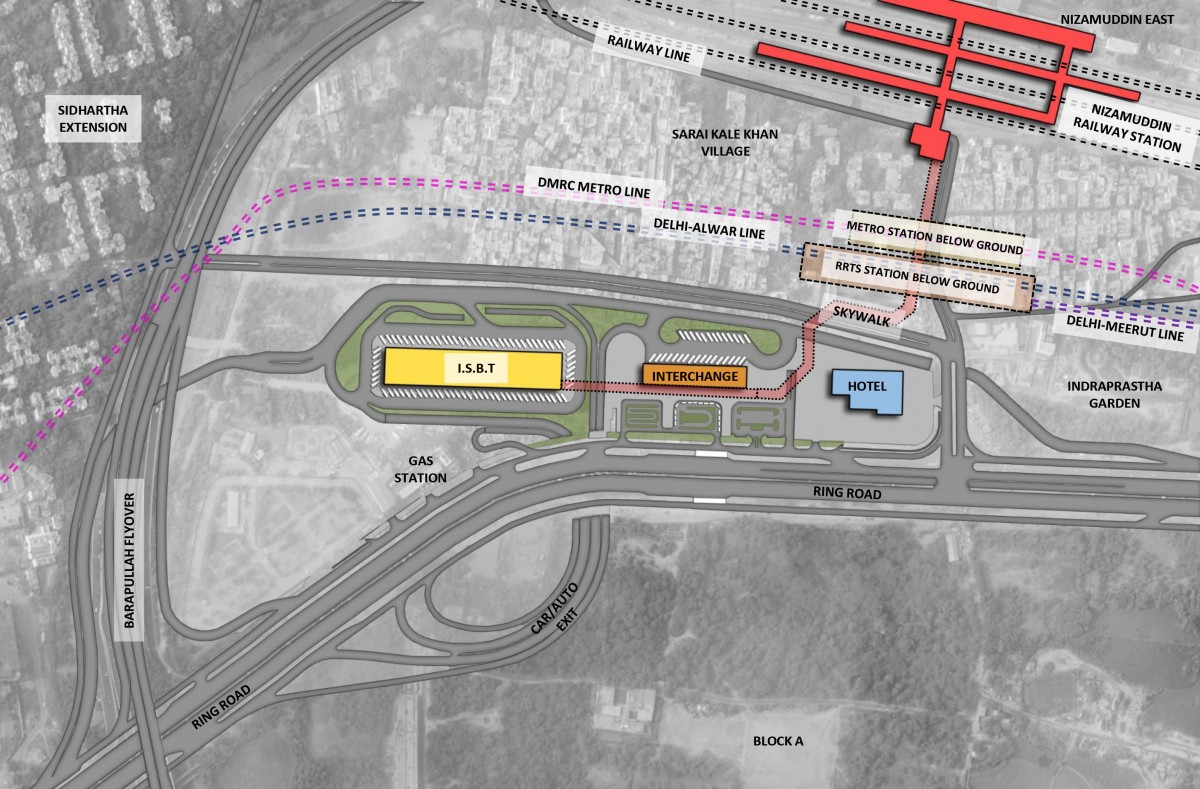
In December 2020, the Union Cabinet of the Government of India approved the Multi-Modal Logistics Hub & Multi-Modal Transport Hub (MMTH) in Greater Noida, Uttar Pradesh. The project is considered to be India’s gateway to attracting foreign investments in the country. As a part of the project, a state-of-the-art railway station is being proposed to be developed at Boraki in Greater Noida. To leverage the strategic location of this railway station, an Inter-State Bus Terminus (ISBT) and a Mass Rapid Transit System (MRTS) station would be planned nearby. The intersection of these three transportation services makes the project a pivotal multi-modal transport hub that will improve the transportation network in the National Capital Region (CR).
The city of Mumbai and its suburbs have grown exponentially over the past decade. To support the needs of a thriving economy and its people, the local authorities have proposed the development of a multi-modal transport hub at Thane. The project was initiated with the intent of reducing the traffic congestion at Thane railway station during peak hours in the morning and evening. The multi-modal transport hub will be jointly implemented by the Indian Railway Station Development Corporation (IRSDC) and the Thane Municipal Corporation.
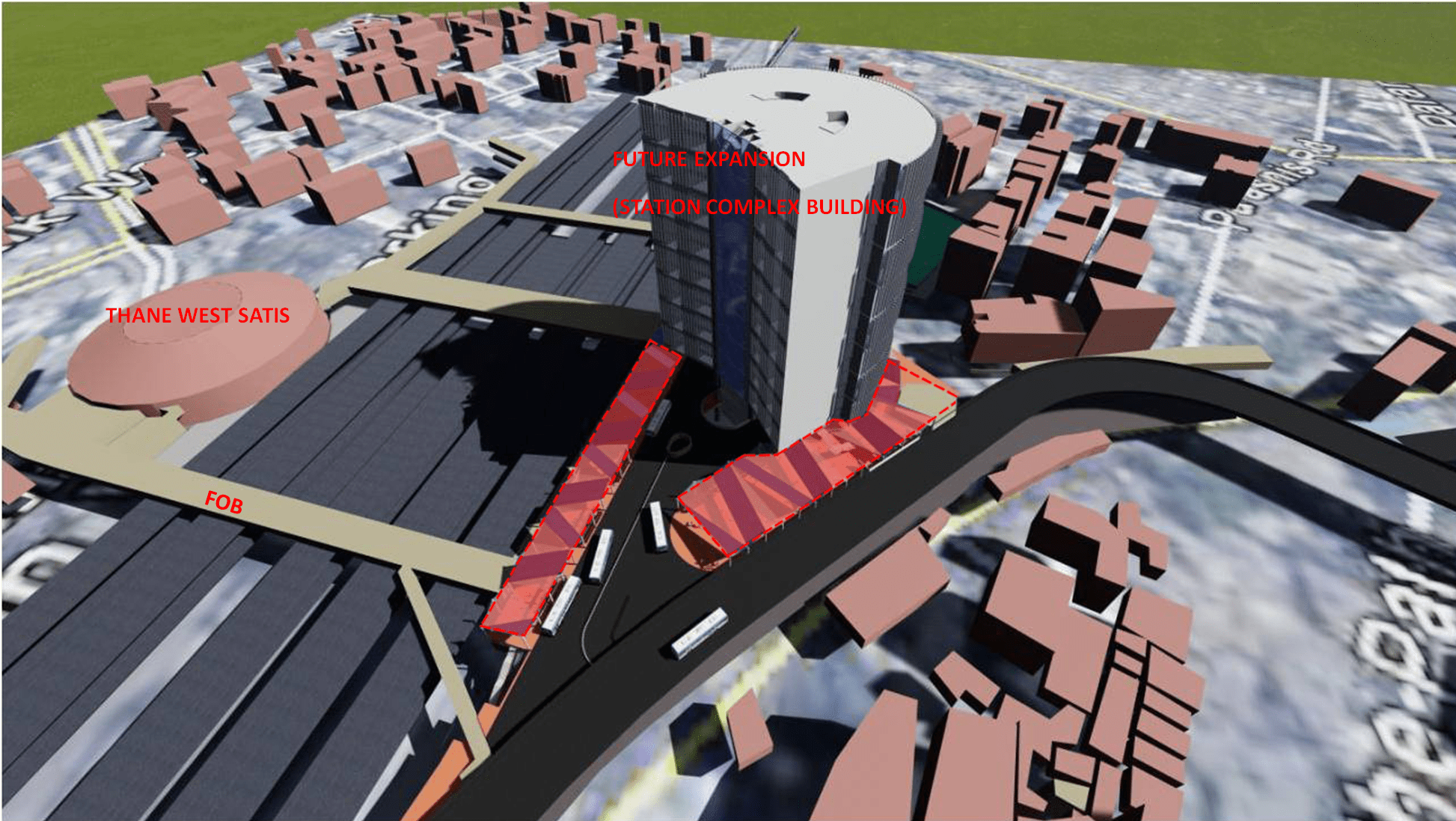
The project scope involves the planning of a Station Area Traffic Improvement Scheme (SATIS) in Thane East to be modelled on the multi-modal transit hub constructed at Thane West. A 2.24 kilometres long elevated road, a basement for parking, and a dedicated lane for pedestrians will be provided for effective crowd management. Along with these, a deck area for Public Transport Management (PTM) will be constructed in Thane East. Spanning across an area of 9000 sq. m., the deck area will house a bus stop, a food court and other public utilities. The deck will provide a direct connection with the existing railway foot over bridge. Plans are being laid to construct an office building for the future expansion plans of Indian Railways.
Along with vehicular transportation, a multi-modal transit hub can accommodate amenities for walkability and cycling. Pedestrian traffic in urban areas can be channelised by the provision of cycling lanes and footpaths. Digitization can play a significant role in supporting the multi-modal transit infrastructure by way of virtual ticketing systems, payment gateways, automation, and audiovisual aids.
- Why Multi-Modal Public Transport Is an Important Part of India’s Climate Action
- Union Cabinet approves Multi-Modal Logistics Hub & Multi-Modal Transport Hub (MMTH) at Greater Noida
- Multimodal Transit Hub project to ease congestion around Thane station, facilitate train passengers
- What multi-modal transportation does for smart cities
- What is Multimodal Transportation?
Disclaimer: The information contained herein have been compiled or arrived at, based upon information obtained in good faith from sources believed to be reliable. The opinions expressed within the content are solely the author’s and can be subject to change. The image featured in this article is only for illustration purposes. If you wish the article to be removed or edited, please send an email to [email protected]
Leave a Reply Cancel reply
Your email address will not be published. Required fields are marked *
Save my name, email, and website in this browser for the next time I comment.
Subscribe to our mailing list to receive updates via email!
Please leave this field empty.

- Dhyey Chag: Transforming Realty and...

- Ronak Gangdev: Harmonising Design a...
- Ishaque Maniyar: Building with sens...
Related Articles
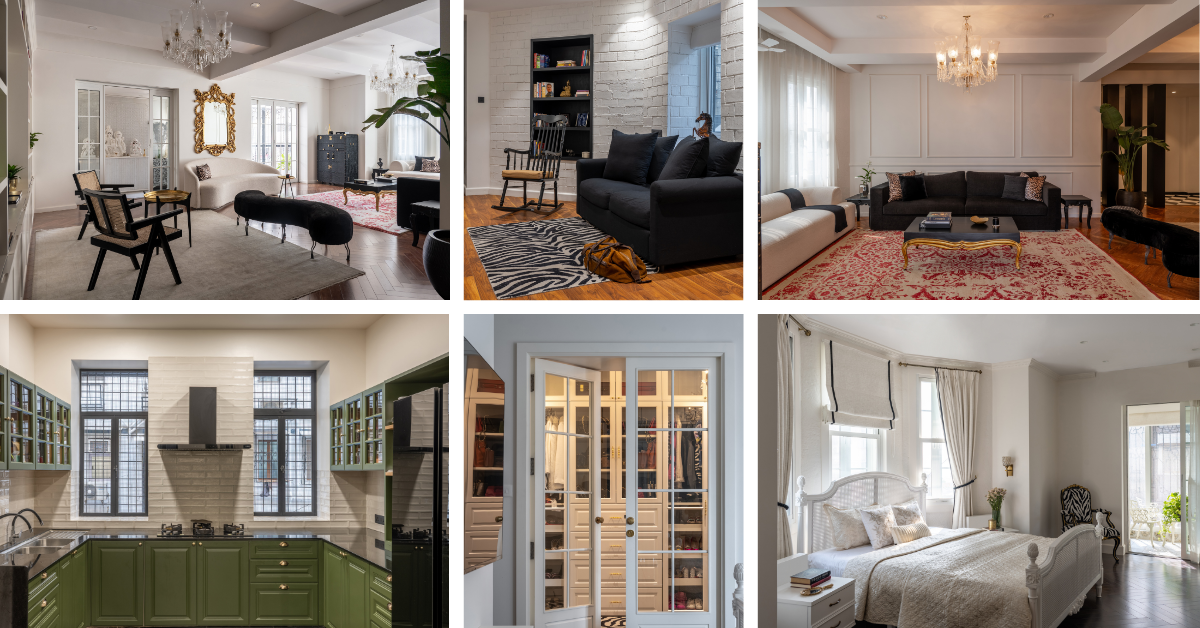
Seaside Rhapsody, Mumbai | Hipcouch
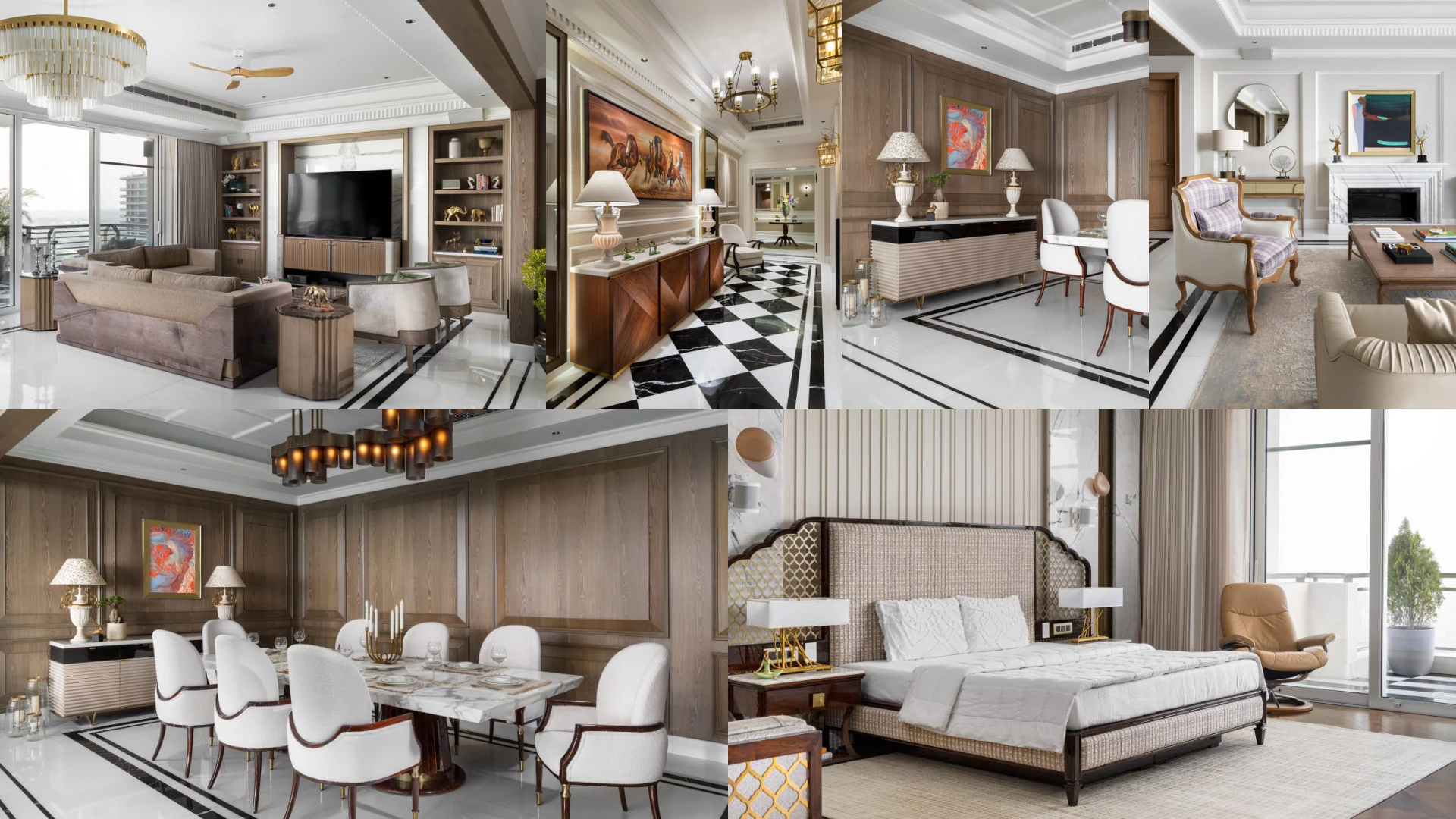
DLF Camellias, Gurgaon | Rosabagh
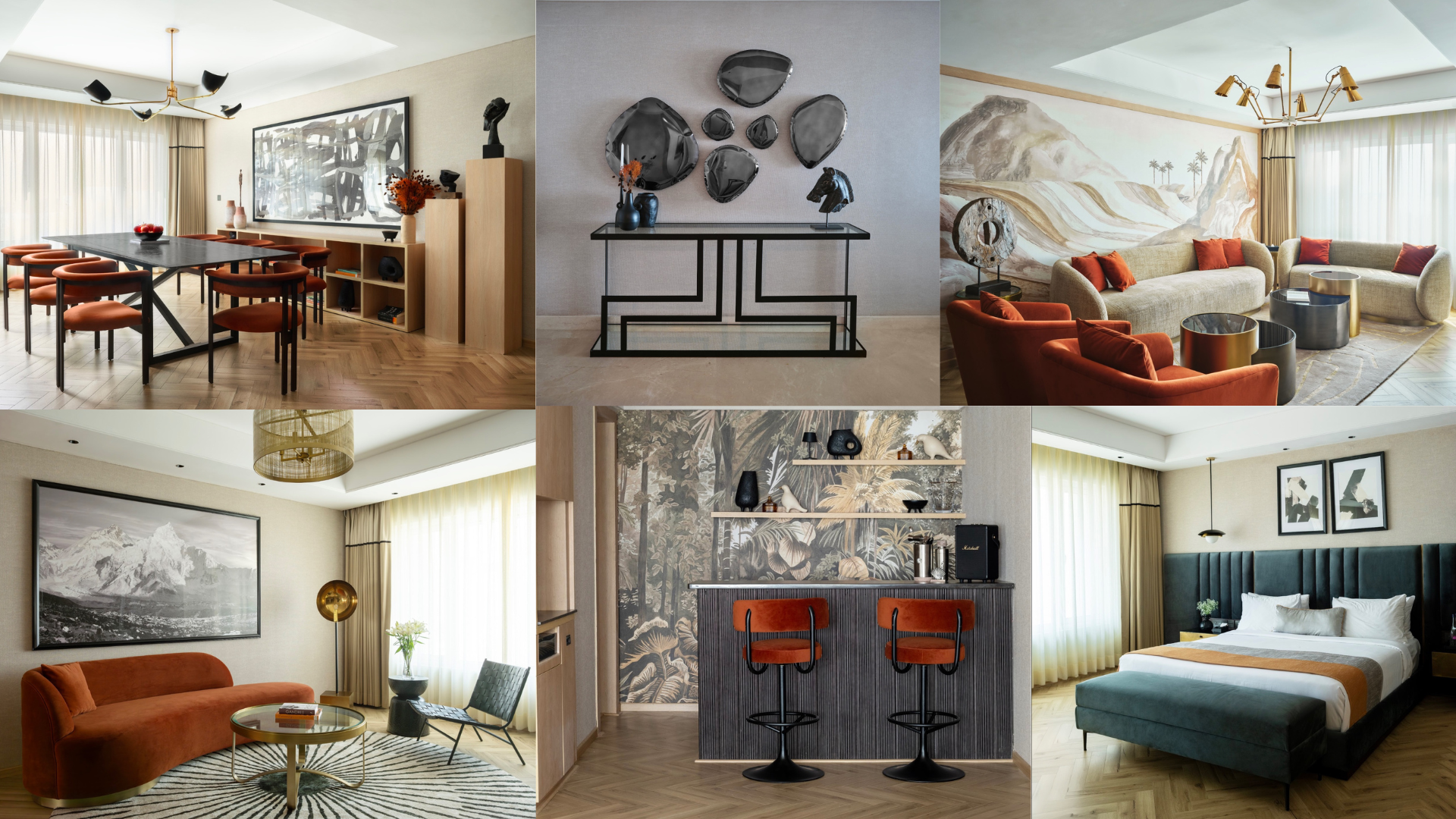
Redefining hospitality design with ‘Dune’: a fusion of functionality and luxury
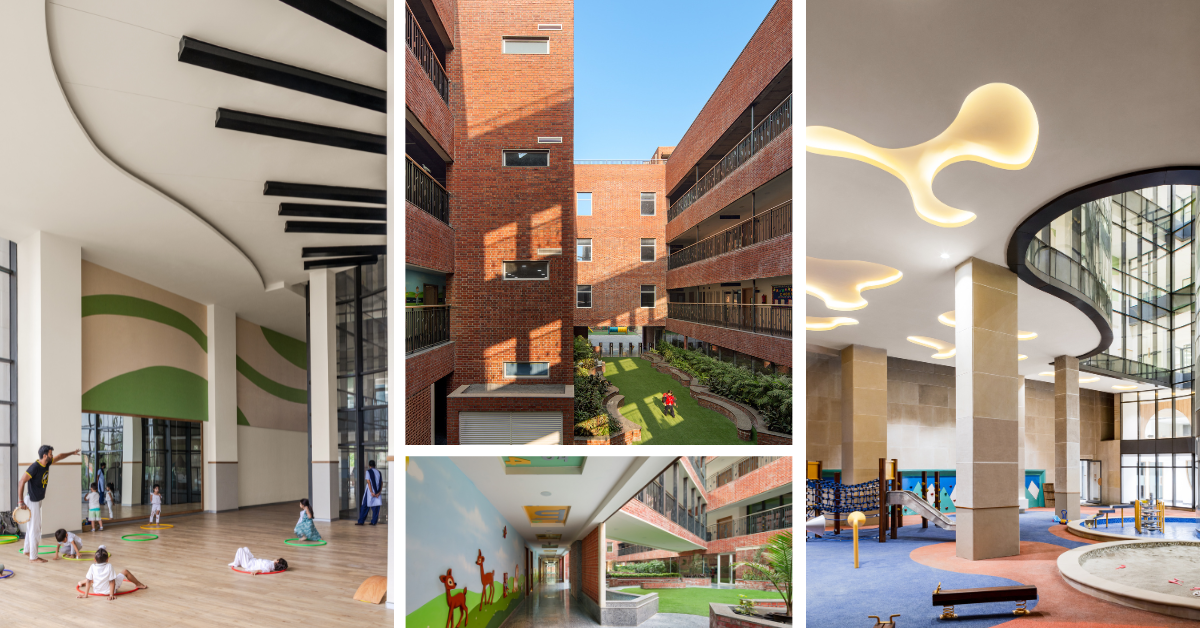
Educational Space Design in Dense Urban Settings
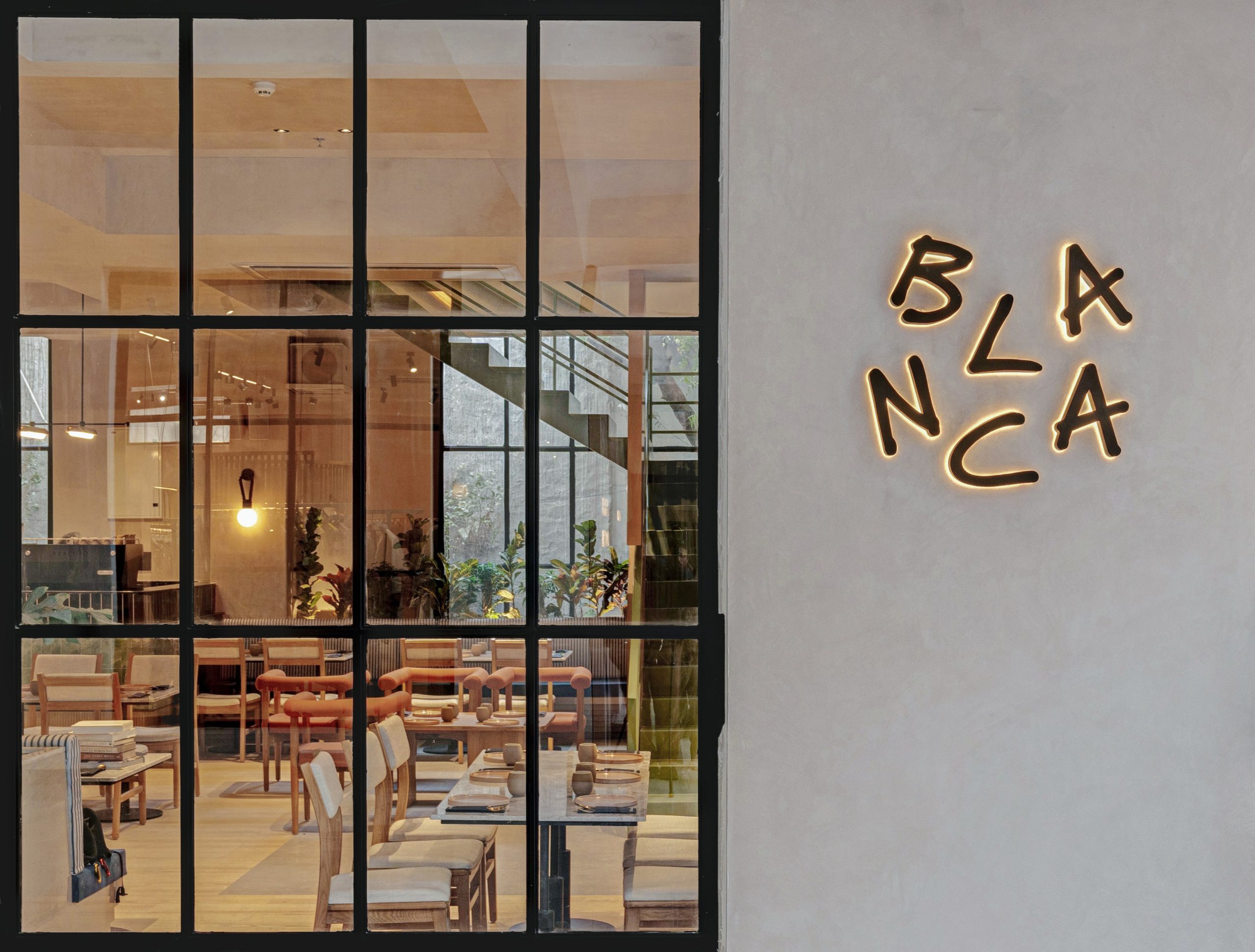
Blanca | Studio Dashline
Unlock to Continue Read
Post saved successfully
Your Submission has been received.

Welcome back to Biltrax Media
Forget Password?
Not Registered yet? Sign up --> Sign up
Create Account
Already have an account? Log in --> Log in

Transit Hub At Karkarduma, New Delhi | Satyam Shukla & Aditya Pratap Singh

This project was designed to explore the grounds of infrastructural developments and to take into consideration the impact and implications of people, culture, and communication, also keeping in mind a futuristic vision.
RTF Sustainability Awards 2017 Third Award | Category: Urban Design
Team Members: Satyam Shukla , Aditya Pratap Singh University: Madhav Institute of Technology and Science Country: India

Purpose: Creating a public realm amidst a bustling yet rather loosely knit cityscape of Delhi. Building Typology: Traffic and Transportation; Mixed use development Site Location: Karkarduma, Delhi Total site area = 30Ha
Project Outline: Working with a futuristic vision for Karkarduma, the basic criteria for this urban insert would be managing the interests of all the various users, providing for all the means and modes of transport-both projected and preferred. Its functionality and design always to be pitted against the viability factor.

INTEGRATED COMMERCIAL AND TRANSIT HUB
Climate change is one of the greatest environmental, economic, and social challenges of our time. Urban transportation has had a major negative impact on our environment—most of our air pollution comes from transport. This design dissertation explores ways to move toward a more sustainable transport system by focusing on creating a more efficient and liveable city and improving the environmental efficiency of transport activity.
Transportation is considered the integrated part for the functioning of a society. The layout helps to improve the social, economic, industrial and commercial progress and further transforms the society into an organized one. It is one of the vital force for determining the direction of development.

To create a sustainable city center model that responds to the changing demographic and sociocultural elements of Delhi. Respecting the primary existing values and making the citizens an active stakeholder in the progress of the city as a whole.

- Strengthening the primary modes of urban transportation by integrating the Metro Station and Bus
- Developing the former land with a new State of the art Multimodal transportation hub that will provide intermodal facility with the high speed rail terminal, metro and bus rapid transits.
- Creating a new neighbourhood with offices, parks, retail and a transit hotel in the east of Transit Centre.
- Providing underground parking at every node will reduce the traffic over the lanes and will serve better to the community.
- Programming of areas Encouraging and expanding pedestrian and NMV movement Facilitate access and movement for different user groups

Design Elements:
Pedestrian and Vehicular Access
- Ensure areas of movement through the public realm areas
- Ensure effective planning for movement of traffic both within and around the complex
Character and Environment
- Define an architectural and public realm character that is in keeping with Lutyens original design intent.
- Consider development of public realm landscape character that is responsive to the proposed multi use environment, while ensuring seasonal climate comfort conditions on site for its users.
Development Returns
• To maximize the development quantum on the land for mixed use development, considering massing, scale, land use synergies, value and architecture, both in existing land, and the proposed new development.

If you’ve missed participating in this award, don’t worry. RTF’s next series of Awards for Excellence in Architecture & Design – is open for Registration. Click Here

Rethinking The Future (RTF) is a Global Platform for Architecture and Design. RTF through more than 100 countries around the world provides an interactive platform of highest standard acknowledging the projects among creative and influential industry professionals.

Kaohsiung Station Kaohsiung Taiwan | Mecanoo architecten

Mobile Linear City | Monika Woźniak
Related posts.

Weaving Communities- A Bazaar Weekend | Samantha Ong

- Architectural Community
- Architectural Facts
- RTF Architectural Reviews
- Architectural styles
- City and Architecture
- Fun & Architecture
- History of Architecture
- Design Studio Portfolios
- Designing for typologies
- RTF Design Inspiration
- Architecture News
- Career Advice
- Case Studies
- Construction & Materials
- Covid and Architecture
- Interior Design
- Know Your Architects
- Landscape Architecture
- Materials & Construction
- Product Design
- RTF Fresh Perspectives
- Sustainable Architecture
- Top Architects
- Travel and Architecture
- Rethinking The Future Awards 2022
- RTF Awards 2021 | Results
- GADA 2021 | Results
- RTF Awards 2020 | Results
- ACD Awards 2020 | Results
- GADA 2019 | Results
- ACD Awards 2018 | Results
- GADA 2018 | Results
- RTF Awards 2017 | Results
- RTF Sustainability Awards 2017 | Results
- RTF Sustainability Awards 2016 | Results
- RTF Sustainability Awards 2015 | Results
- RTF Awards 2014 | Results
- RTF Architectural Visualization Competition 2020 – Results
- Architectural Photography Competition 2020 – Results
- Designer’s Days of Quarantine Contest – Results
- Urban Sketching Competition May 2020 – Results
- RTF Essay Writing Competition April 2020 – Results
- Architectural Photography Competition 2019 – Finalists
- The Ultimate Thesis Guide
- Introduction to Landscape Architecture
- Perfect Guide to Architecting Your Career
- How to Design Architecture Portfolio
- How to Design Streets
- Introduction to Urban Design
- Introduction to Product Design
- Complete Guide to Dissertation Writing
- Introduction to Skyscraper Design
- Educational
- Hospitality
- Institutional
- Office Buildings
- Public Building
- Residential
- Sports & Recreation
- Temporary Structure
- Commercial Interior Design
- Corporate Interior Design
- Healthcare Interior Design
- Hospitality Interior Design
- Residential Interior Design
- Sustainability
- Transportation
- Urban Design
- Host your Course with RTF
- Architectural Writing Training Programme | WFH
- Editorial Internship | In-office
- Graphic Design Internship
- Research Internship | WFH
- Research Internship | New Delhi
- RTF | About RTF
- Submit Your Story
Looking for Job/ Internship?
Rtf will connect you with right design studios.


Multimodal Transit Hub
Best thesis awardee.

The Government of India (GoI) launched the Smart City Mission in 2015 for developing 100 smart cities across India. Cities were required to prepare a proposal and participate in a challenge round, in which the top 20 proposals would be selected by the GoI. The Smart City Proposal (SCP) submitted by Pune was ranked 2nd in the first challenge round and approved by GoI for funding under the Smart City Mission. Different MODES of transportation should be complementary, not the competitors
Individual Project
Government Of India
Photoshop, Illustrator, Lumion, CAD, SketchUp, Vray
January 2019 - May 2019
• Transit hub facility including adequate numbers of bus and Para transit bays to take care of inter-city, intra-city, para-transit demand.
• Integration of proposed metro station as part of the proposed Shivajinagar – Hinjewadi corridor being developed by PMRDA.
• Commercial development including high quality office, retail, hospitality and other facilities.
Multilevel car parking to accommodate the rush.
Proposed Infrastructure
Design process.

Site Analysis
Area analysis, final drawings.
Performed 3 live case studies and 3 literature studies to understand the functioning of similar buildings in depth
Visited the site and did the site analysis to understand the context and the users of the site
Researched about the needs of the users and the anthropometric norms to be followed. In addition all the bye-laws were being studied
Based on the user needs and context the concept was derived
Area of each space was deduced in order to reach the maximum FAR and fruitfully utilize the site area
A form was being developed after all the areas were finalized keeping in mind the need of the surrounding
Several low fidelity sketches and 3D models were being produced after consolidating all the functional needs
Working plans, elevations and sections along with views were produced
Final Thesis Presentation Sheets

Shoot an email to know about this project in detail! I worked my heart out for this one!
- +91 9321636726
- [email protected]

- Transit Hub – Multi...
Transit Hub – Multi Modal Development Project
Gateway to Navi Mumbai – Transit hub at Ulwe, Navi Mumbai
This project is envisioned as a state-of-the-art transit hub, serving as a multi-modal transport facility in Ulwe, Navi Mumbai . The design integrates a spacious public plaza, complemented by diverse amenities including shopping, dining, and recreational spaces. Strategically situated near a proposed railway station, this transit hub aims to enhance connectivity and serve as a bustling center for both commuters and residents in the Mumbai Metropolitan Region.
Transit-Oriented Development: Enhancing Urban Connectivity and Livability
Transit-Oriented Development (TOD) is a planning approach that emphasizes the integration of various modes of transportation with land use and urban design. By placing transportation at the core of development, TOD aims to create compact, vibrant, and sustainable communities. TOD seeks to reduce reliance on private vehicles, improve mobility options, and enhance the overall quality of life for residents. This article delves into the principles, benefits, and case studies of successful TOD projects, a proposal of TOD in Ulwe, Navi Mumbai, and its potential to serve as a model for future urban development.
Transit-Oriented Development (TOD) is founded upon several fundamental principles that guide its implementation. Understanding these principles is essential to grasp the transformative potential of TOD in creating sustainable and vibrant urban communities.
Integration of Transportation Modes
One of the core principles of TOD is the seamless integration of various transportation modes. By providing multiple transit options such as rail, bus rapid transit (BRT), and cycling infrastructure, TOD encourages people to rely less on private vehicles and utilize public transportation. This integration enhances accessibility and connectivity, making it easier for residents to travel within the city and to neighboring areas. Studies have shown that access to high-quality public transportation reduces vehicle miles traveled, leading to a decrease in traffic congestion and air pollution.
For example, the Delhi Metro in India has been a significant catalyst for TOD in the National Capital Region. The metro network, which connects various parts of Delhi with its satellite cities, has witnessed a substantial increase in ridership since its inception. It has not only reduced congestion and air pollution but also played a crucial role in shaping urban development patterns along its corridors. The integration of the metro with mixed land uses, such as residential, commercial, and recreational spaces, has transformed areas like Gurgaon and Noida into more connected urban centers.
Mixed Land Uses
TOD promotes the integration of mixed land uses, including residential, commercial, and recreational spaces, within proximity to transit stations. This design strategy encourages people to live, work, and play within a walkable distance, reducing the need for long commutes and supporting local economies. The availability of diverse amenities and services near transit hubs contributes to a vibrant and inclusive community.
An example of successful TOD with mixed land uses can be seen in the Bandra-Kurla Complex (BKC) in Mumbai. BKC is a planned business district strategically located near the Bandra railway station and various arterial roads. It offers a mix of office spaces, retail outlets, hotels, and recreational areas. The proximity of BKC to major transportation hubs has attracted national and international businesses, contributing to its growth as a commercial and financial hub.
Pedestrian-Friendly Design
Creating walkable environments is a fundamental principle of TOD. Well-designed streetscapes, safe sidewalks, and pedestrian-friendly infrastructure prioritize the needs of pedestrians and encourage active transportation. This approach not only promotes physical activity and healthier lifestyles but also enhances the overall safety and quality of urban spaces.
The city of Vancouver in Canada is recognized for its pedestrian-friendly TOD projects. The Cambie Corridor, a major transit-oriented redevelopment area, incorporated wide sidewalks, pedestrian plazas, and pedestrian-oriented retail spaces. As a result, the district experienced a 15% increase in pedestrian traffic, leading to economic benefits for local businesses. Also, the focus on walkability and pedestrian safety reduced the number of traffic accidents and improved overall street vitality.
Active Transportation
TOD promotes and prioritizes active transportation modes such as walking and cycling. By providing dedicated bike lanes, bike-sharing programs, and secure bike storage facilities, TOD encourages residents to choose environmentally friendly transportation options. Active transportation not only reduces congestion and emissions but also improves public health and well-being.
The city of Pune in Maharashtra has made significant strides in promoting active transportation within a TOD framework. The Aundh-Baner-Balewadi (ABB) corridor, which incorporates BRT infrastructure and pedestrian-friendly streetscapes, has witnessed a substantial increase in cycling and walking. The introduction of cycle-sharing programs and the provision of dedicated cycling lanes have encouraged residents to opt for active modes of transportation, resulting in reduced traffic congestion and improved air quality.
Transit-Oriented Development projects have demonstrated their potential to create sustainable and livable urban communities by adhering to these key principles. Integrating transportation modes, mixed land uses, pedestrian-friendly design, and active transportation options contribute to reduced car dependency, improved mobility, economic vitality, and enhanced quality of life for residents.
As cities continue to face challenges related to traffic congestion, air pollution, and urban sprawl, the principles of TOD provide a framework for developing cities that prioritize efficient and sustainable transportation systems. By implementing TOD strategies and investing in transit-oriented projects, cities can create more livable, connected, and environmentally conscious urban environments.
Benefits and Implications of TOD
Transit-Oriented Development offers numerous benefits that contribute to sustainable and livable cities. By reducing traffic congestion and improving transportation efficiency, TOD enhances accessibility and connectivity, making it easier for people to travel within and between urban areas. The integration of transit with mixed land uses stimulates economic opportunities, job creation, and local business growth. TOD also promotes environmental sustainability by reducing reliance on private vehicles, thereby decreasing carbon emissions and improving air quality. Additionally, TOD fosters social equity by providing affordable housing options and ensuring that essential amenities are easily accessible to all residents, regardless of income or mobility.
Challenges and Implementation Strategies
While TOD offers significant advantages, its implementation can be challenging. Resistance to change, conflicting stakeholder interests, and funding limitations can hinder progress. Overcoming these challenges requires collaborative decision-making processes that involve community engagement and participation. Strong leadership, effective coordination between government agencies and private developers, and supportive policies and regulations are crucial to successfully implement TOD projects. Coordinated infrastructure development, including transportation systems, public spaces, and utilities, must be prioritized to ensure that TOD principles are fully integrated.
Also explore on Society Redevelopment in Mumbai
Case study on Transit Hub : The Trans Bay Terminal project, San Francisco
The Trans Bay Terminal project in the San Francisco Bay Area exemplifies the importance of public plazas and spaces within densely packed urban environments. In urban areas, these public spaces, especially transport terminal interchanges, serve as breathing spaces for residents. These spaces should have a multipurpose significance, providing relief in a concrete jungle. The Trans Bay Terminal project successfully embodies this concept.
The multi-level terminal not only functions as a transportation interchange but also incorporates a green roof, offering much-needed green areas and public spaces in the vicinity. The green roof provides a refreshing environment amidst the urban landscape. The design of the terminal simplifies the process of interchanging between different modes of transportation by stacking the systems vertically, with the green roof serving as the topmost level. The uppermost layer functions as the bus level, followed by the A/C transit level. The intermediate level acts as the concourse level, also serving as the road level. A ground-level plaza and a public green plaza occupy the topmost level, while the train level is situated at the lowermost level. This arrangement minimizes the time required to switch from one mode of transport to another.
The project comprises a 600,000-square-foot multi-level bus/rail facility capable of accommodating 25,000 passengers per hour. It seamlessly connects bus transit with commuter rail and the planned high-speed rail connection to Los Angeles. The project also includes ramp connections to the San Francisco Bay Bridge, a bus parking facility, a temporary terminal, and the potential for high-density residential and mixed-use development on adjacent sites.
Berlin’s new Central Station
Berlin’s new Central Station, located in the Tiergarten District, is a testament to the integration of various rail lines and the importance of public spaces in dense urban areas. The station serves as a hub for long-distance, regional, and local transport. The underground north-south link of the Inter CityExpress service connects with the west-east line, while suburban and underground railway tracks also converge at this location.
Beyond being a station complex, the Berlin Central Station integrates office and retail spaces, short-term and long-term parking facilities, bicycle parks, and a significant amount of circulatory space totaling 21,000 square meters. The integration of a plaza or forecourt was essential to address the limitations of conventional designs, which often lack public spaces in dense urban areas and can result in claustrophobic environments.
To facilitate the seamless movement between the different rail lines, an intermediate level separates the two systems. This deliberate separation allows for clear and unimpeded transit between the two, ensuring smooth passenger flow. Despite the separation, the design maintains visual connectivity, allowing users to observe activities across all three levels. Berlin’s Central Station demonstrates the successful integration of multiple rail lines and the importance of creating public spaces within dense urban environments. By prioritizing connectivity, passenger experience, and the incorporation of public spaces, the station serves as a modern and functional transportation hub that enhances the urban fabric of the city.
Proposal of TOD in Ulwe, Navi Mumbai
The proposal of TOD in Ulwe, Navi Mumbai, aims to establish a multi-modal transit hub integrated with a public plaza. Ulwe’s strategic location, with its proximity to the airport, seaport, and existing rail and metro corridors, makes it an ideal site for TOD implementation. The project envisions a centrally located transit hub that seamlessly integrates rail, metro, and bus rapid transit systems. The inclusion of a public plaza and allied functions, such as shopping and dining, enhances the functionality and attractiveness of the hub.
The Transit Hub project in Ulwe aligns with the principles of TOD, emphasizing the importance of transport as the core of urban development. By prioritizing multi-modal transportation and incorporating public spaces, the project aims to enhance connectivity within the node and improve the overall livability of the area. The integration of various transport systems, including the proposed rail, metro, and bus rapid transit, will reduce dependence on private vehicles and provide convenient options for residents and visitors.
By embracing Transit Oriented Development, cities can create sustainable, accessible, and vibrant communities that improve the quality of life for residents while reducing environmental impacts. As cities continue to grow, TOD provides a roadmap for creating future-proof urban environments that prioritize efficient transportation systems and human-centered design.
This project on Transit Hub development tries to bring together multi-modal transport along with a public plaza for better functionality. The proposal is positioned at the center of the proposed node of Ulwe in the Mumbai Metropolitan region, not only looking at the intra-nodal human traffic but as well as the inter-node human traffic. Further, this proposal hopes at being a model for further urban development in future areas. Key features for this design model would be 1. Centrally located transit hubs; 2. Transit hubs integrating plazas and green areas in them; 3. Allied functions such as shopping and dining would be proposed alongside. The context of urban developments should depend on the transport systems and not the other way around. Anticipation and planning of the transport function of any nodal development would give an impetus to the development of the area as a whole.
Learn more about Density and Population – Real Estate Development & City Planning
Aims and objectives of the Project
1. Transport should be at the core of urban development.
2. Linking of transport systems with public plazas which is in turn linked with other functions.
3. Reduced dependence on a single transport system.
4. Polycentric model of development is favorable.
Any urban development that takes place must have transport at the core of its development. That is the land use pattern and urban design should depend on the transport connection and junctions and the other way round of developing urban areas and then developing transport systems based on them. For showcasing this purpose, the node of Ulwe in Navi Mumbai India was chosen as the site, due to its close proximity to the airport and seaport, the presence of Rail and metro corridor passing through the node bifurcating the node into two, Dmidc corridor is passing through the periphery of the node, Major arterial roads are passing through the node, freeway connecting Sewri originates from the node. Hence the Node is an ideal site to experiment with a model of development in which transport is at the core of development.
The transport systems should be supplemented with public spaces and public plazas. The functioning of transport systems without public spaces is unsustainable for the transport system making the experience a strain for the user. And if in turn the public spaces are linked with other functions such as immediate commercial areas and informal formal retail would only strengthen the transport system and environment. Linking of these transport systems will bring all the systems together easily accessible and within walkable reach. Reduce dependence on a transport system and introduction new transport systems such as water transport, Metro corridor, and BRTS (Bus rapid transport system). Interdependence on various systems and not on a single system improves the overall efficiency and environment of transport. If an analogy between urban development and transport systems is brought about it can be seen as a concentration of urban development and CBDs is not favorable and a decentralized model should be preferred.
Hope you like our article on Transit Hub Multi Modal Project in Ulwe, Navi Mumbai.
Explore on Musi river bridge design competition

Rafay Ahmad is an Architect based in Mumbai, India. He has worked extensively on residential projects, spanning from high rise residential projects to affordable housing projects. He is a registered architect and holds and MBA with specialization in project management. He has experience of working with leading residential developers in India. He likes to contribute by way of blogs related to the AEC and Real estate industry.

Best in Architecture, Engineering & Construction
straight into your inbox!
Related Posts
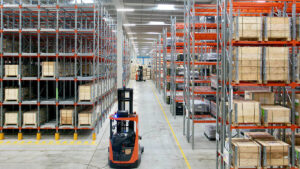
Warehouse Layout: Efficient Planning and Design Strategies
As the demand for warehousing is ever-growing—especially today, with the boom in e-commerce, globalization, and just-in-time delivery models—it is important for businesses to create warehouse layouts aimed at maximum exploitation of available space, smoothing processes, and reduction of operational costs.
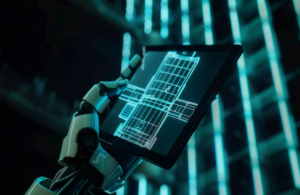

Parametric Architecture: Leveraging AI and Visual Programming
Parametric architecture is a design process for buildings using algorithms that create and manipulate building elements. The designer sets variables and rules producing forms that are complex and adaptive. In traditional designing, each element is crafted. The method uses computational

Data Centre Design : Guidelines and Best Practices
Data is the important factor of every business in this digital era. It underlines critical processes ranging from internal operations to customer services. The modern data centre evolved to form the epicentre for this data, supporting businesses through the provision
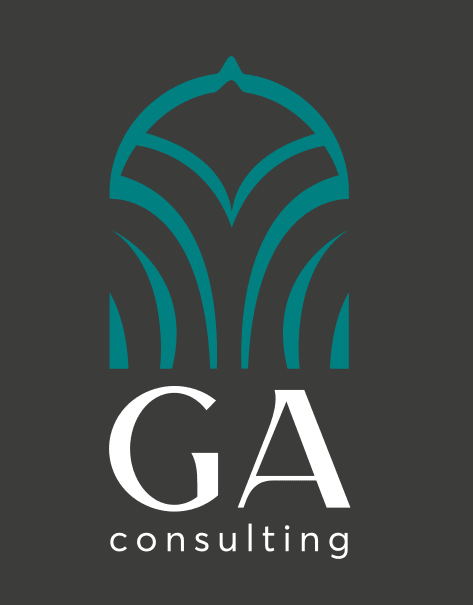
- Course Catalog
Multimodal Transit Hub
Vidhi Piyushkumar Shah
- Student Vidhi Piyushkumar Shah
- Code UG191506
- Faculty Planning
- Tutor/s Mihir Bedekar,Maulik Chauhan
- TA Kruti v Shah
102 Appreciated
Send Message
The project aims at connecting the north and the south sides of the Chhota Udepur city with the help of the transit center which itself acts as a public place and a bridge connecting both sides. The transit center holds buses and railways as the mode of transportation. It also aims in making pedestrian and vehicular movement safe and efficient.

S 2024 M 2023 S 2023 M 2022 S 2022 M 2021 S 2021 M 2020 S 2020 M 2019 S 2019 M 2018 S 2018 M 2017 S 2017 M 2016
Your browser is out-of-date!
For a richer surfing experience on our website, please update your browser. Update my browser now!
- Multimodal Transit Hub
Vidhi Piyushkumar Shah
The project aims at connecting the north and the south sides of the Chhota Udepur city with the help of the transit center which itself acts as a public place and a bridge connecting both sides. The transit center holds buses and railways as the mode of transportation. It also aims in making pedestrian and vehicular movement safe and efficient.
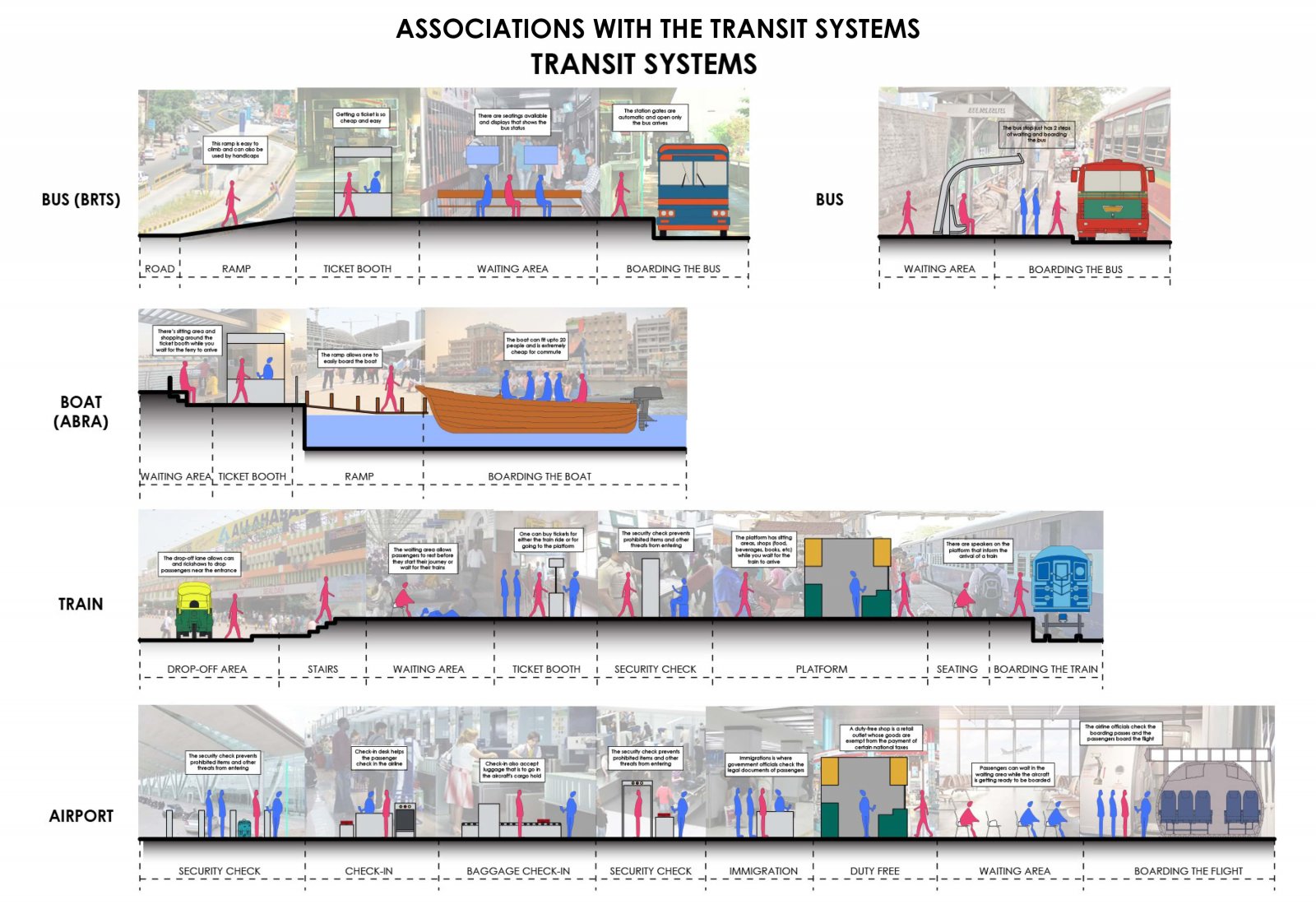
Associations with the Transit Systems
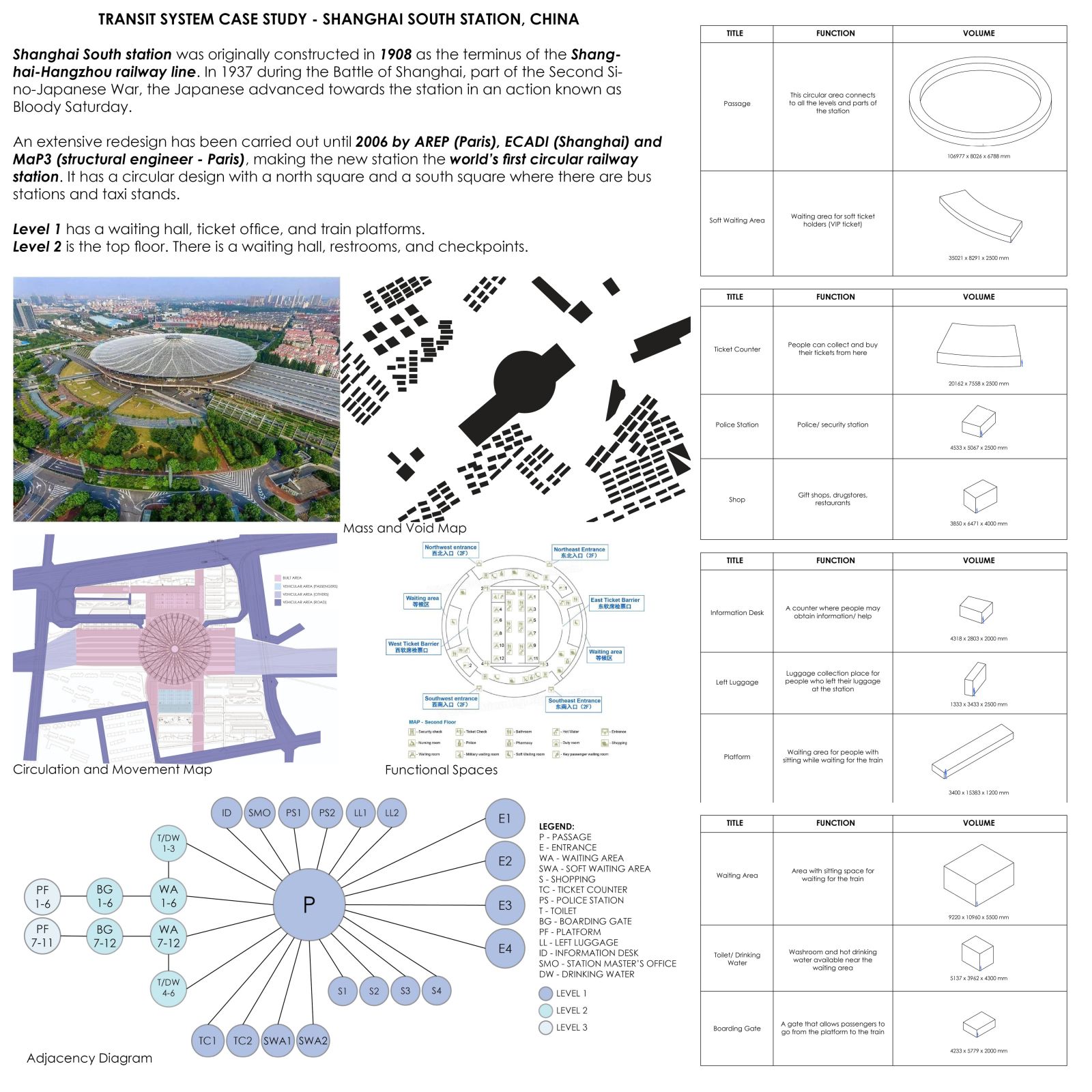
Transit System Case Study
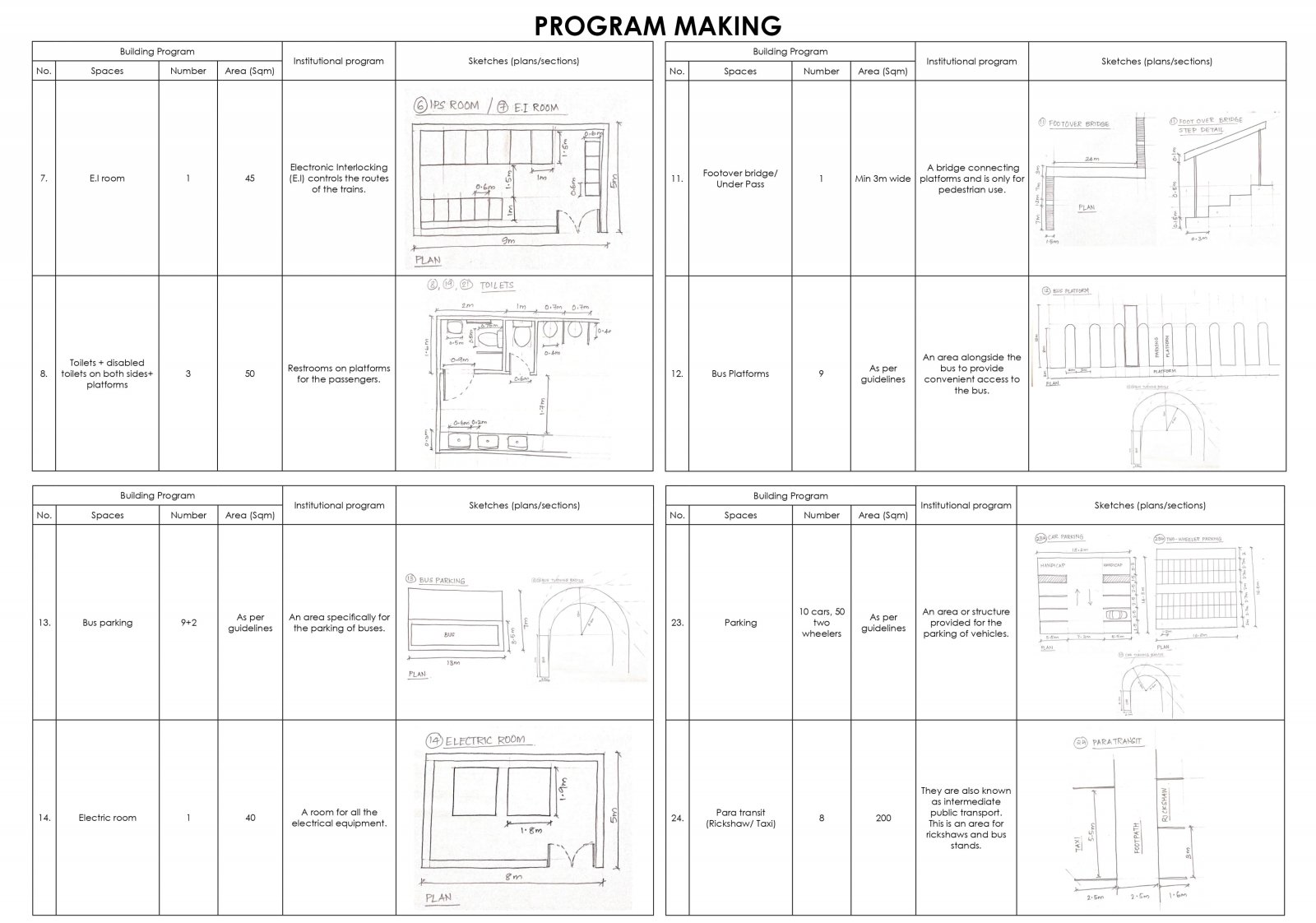
Program Making
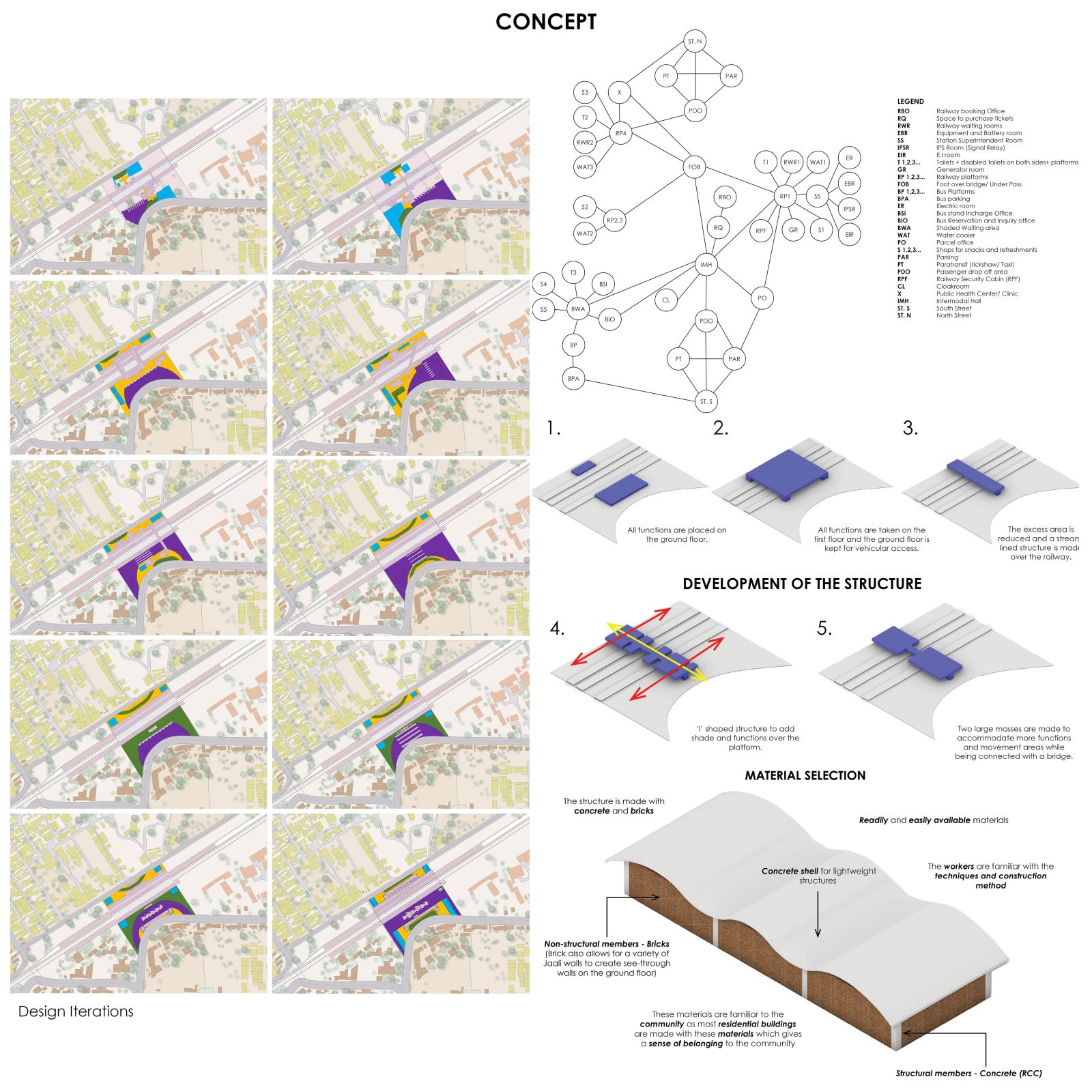
Concept Sheet
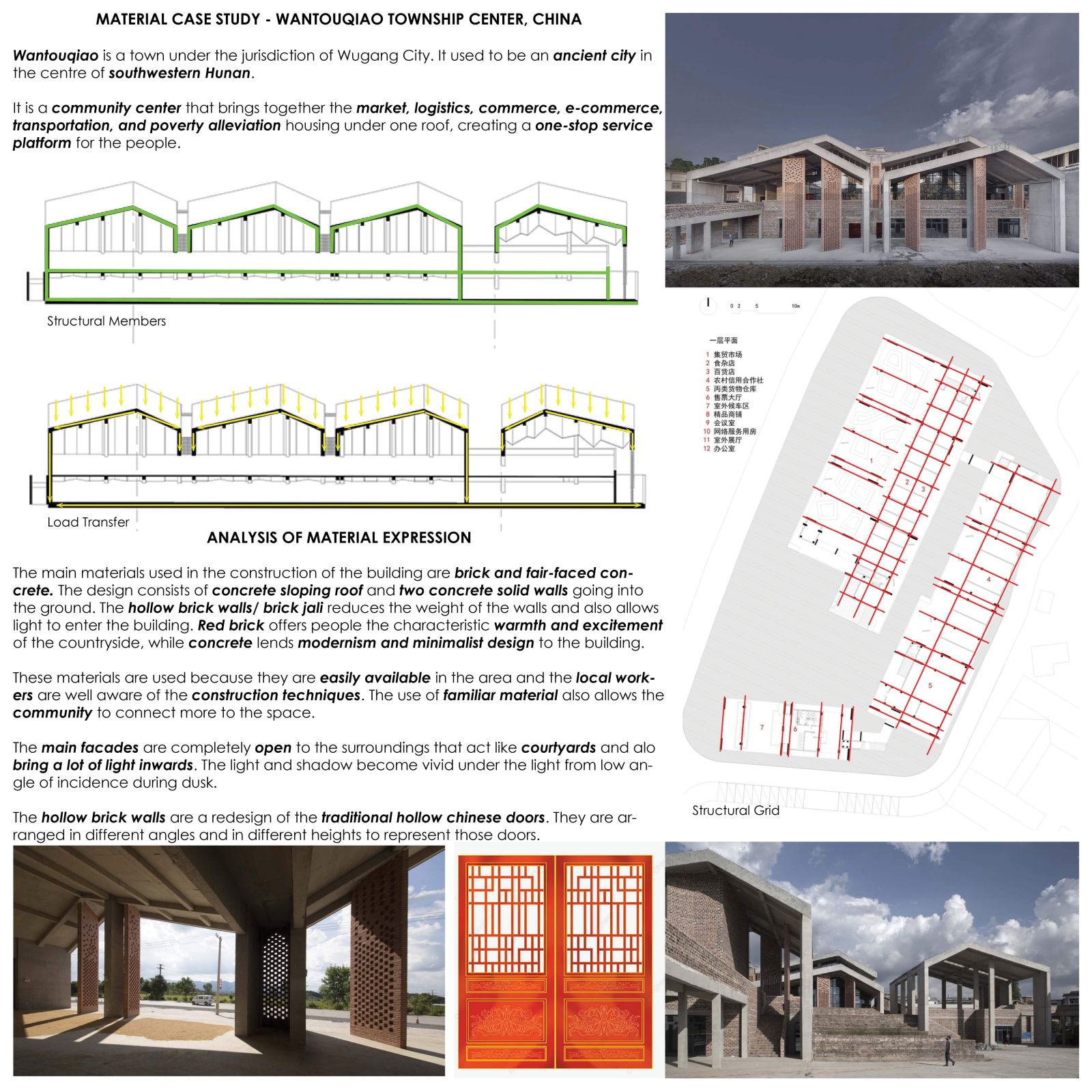
Material Case Study
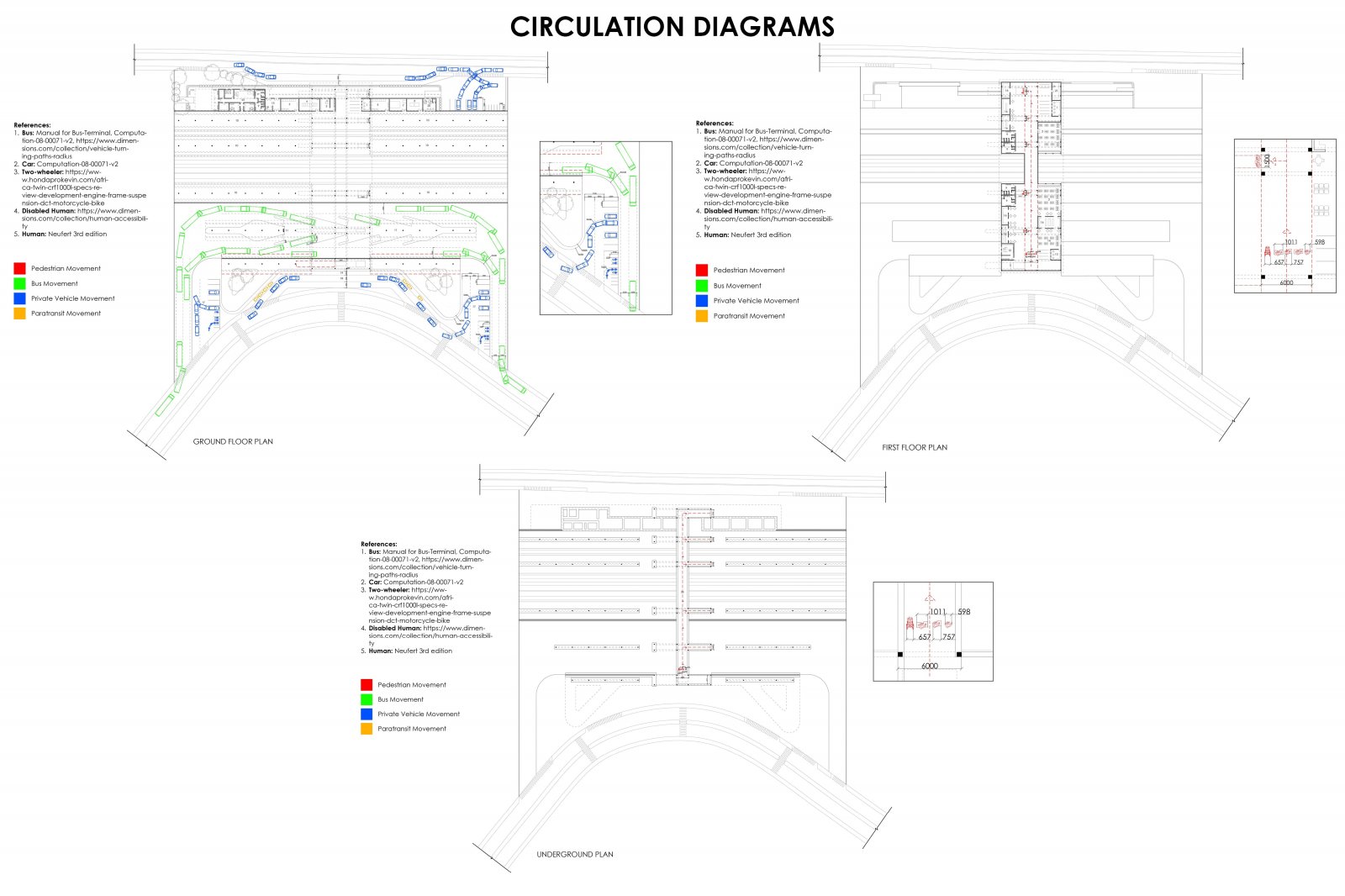
Circulation Diagram
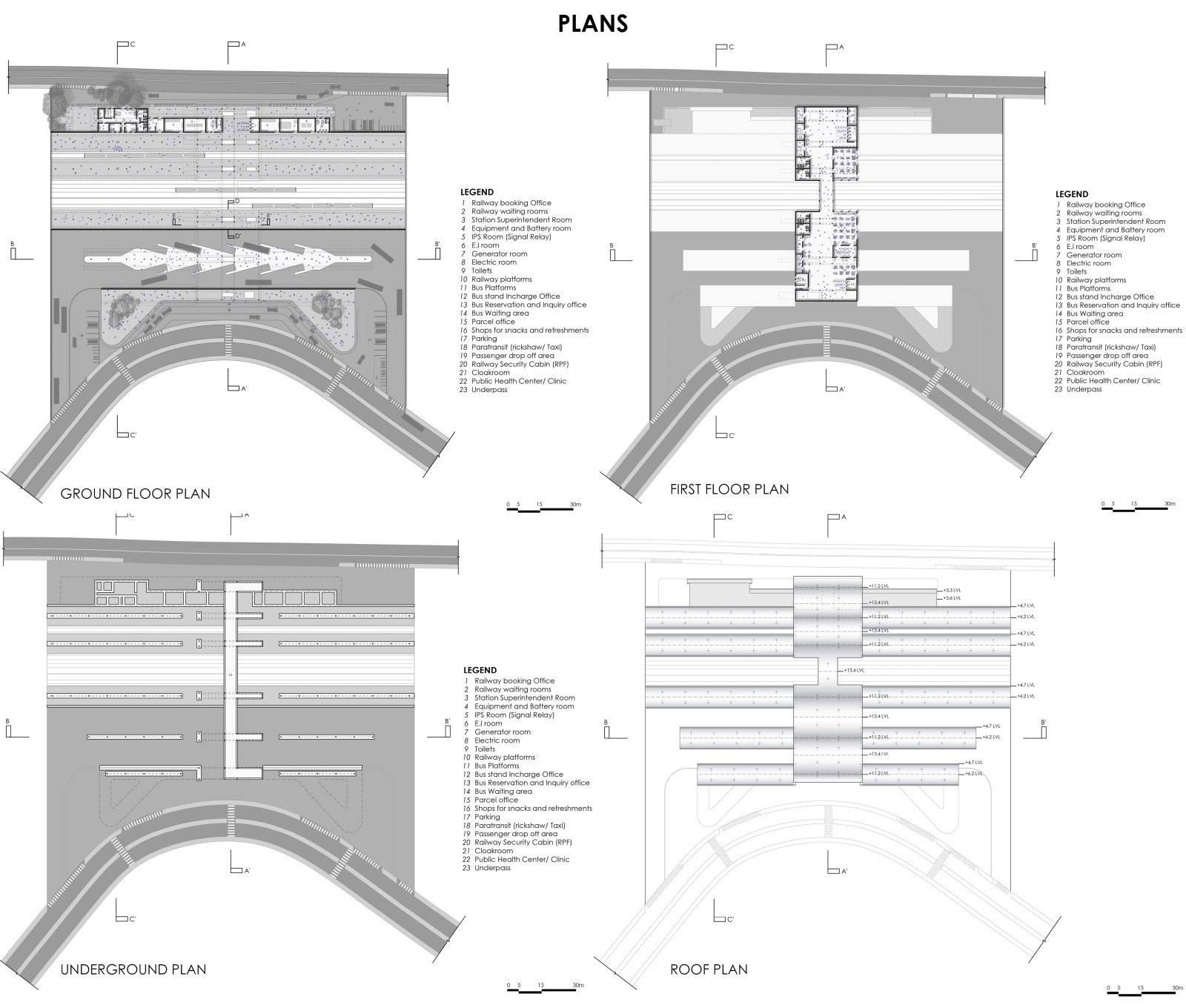
Elevations and Sections
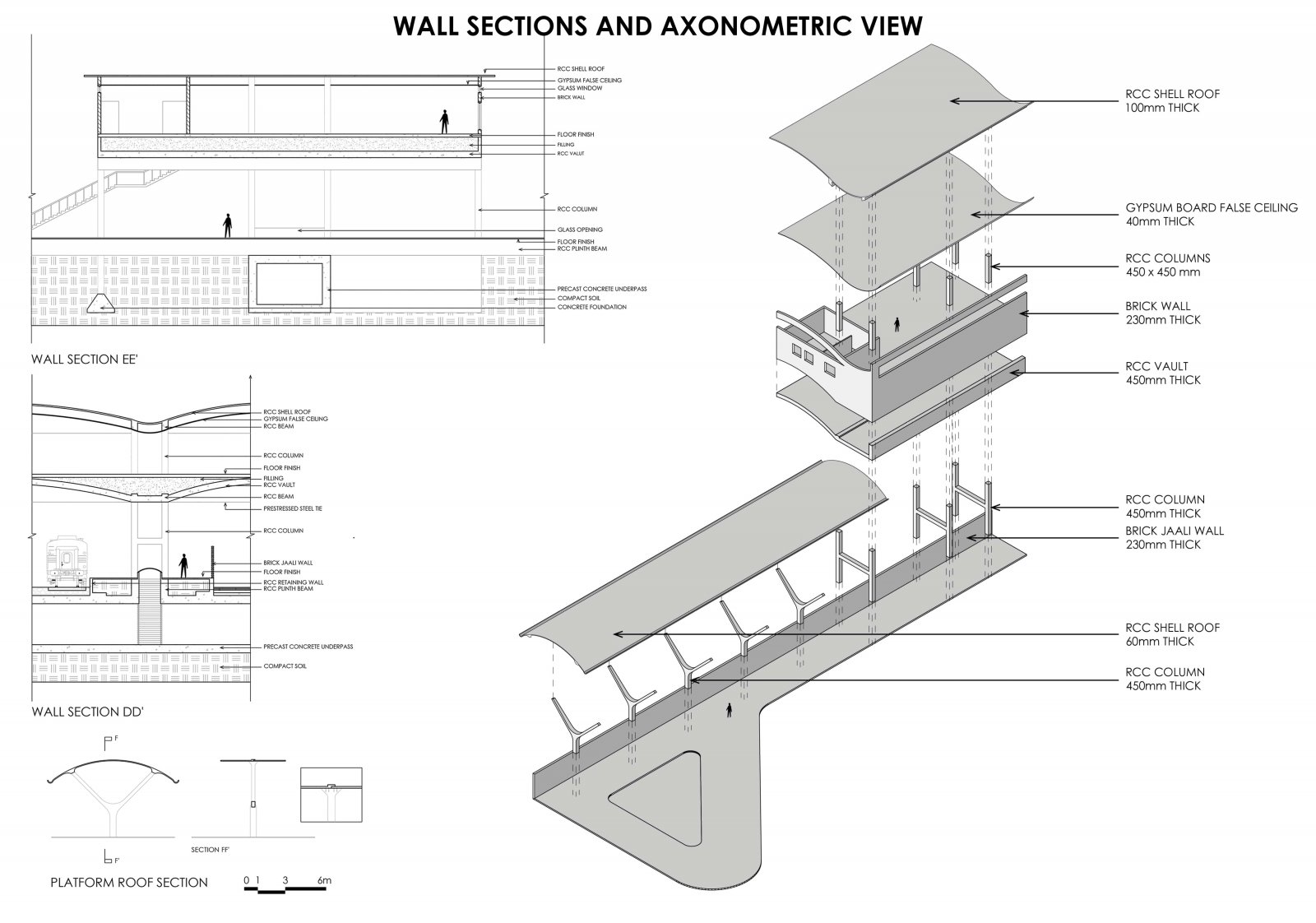
Wall Sections and Exploded Axonometric View
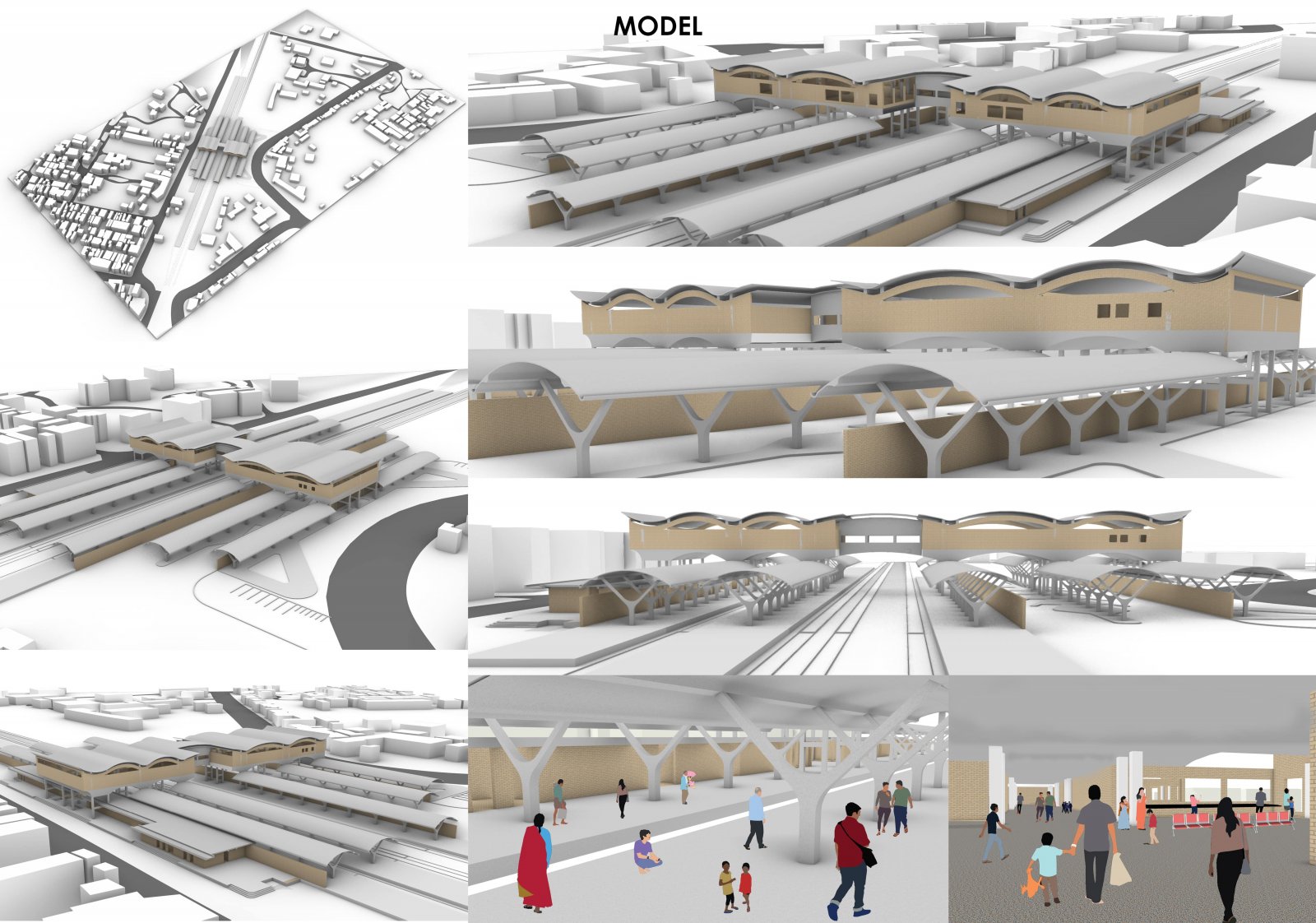
Report inappropriate content
NATIONAL HIGH SPEED RAIL CORPORATION LIMITED
नेशनल हाई स्पीड रेल कॉर्पोरेशन लिमिटेड
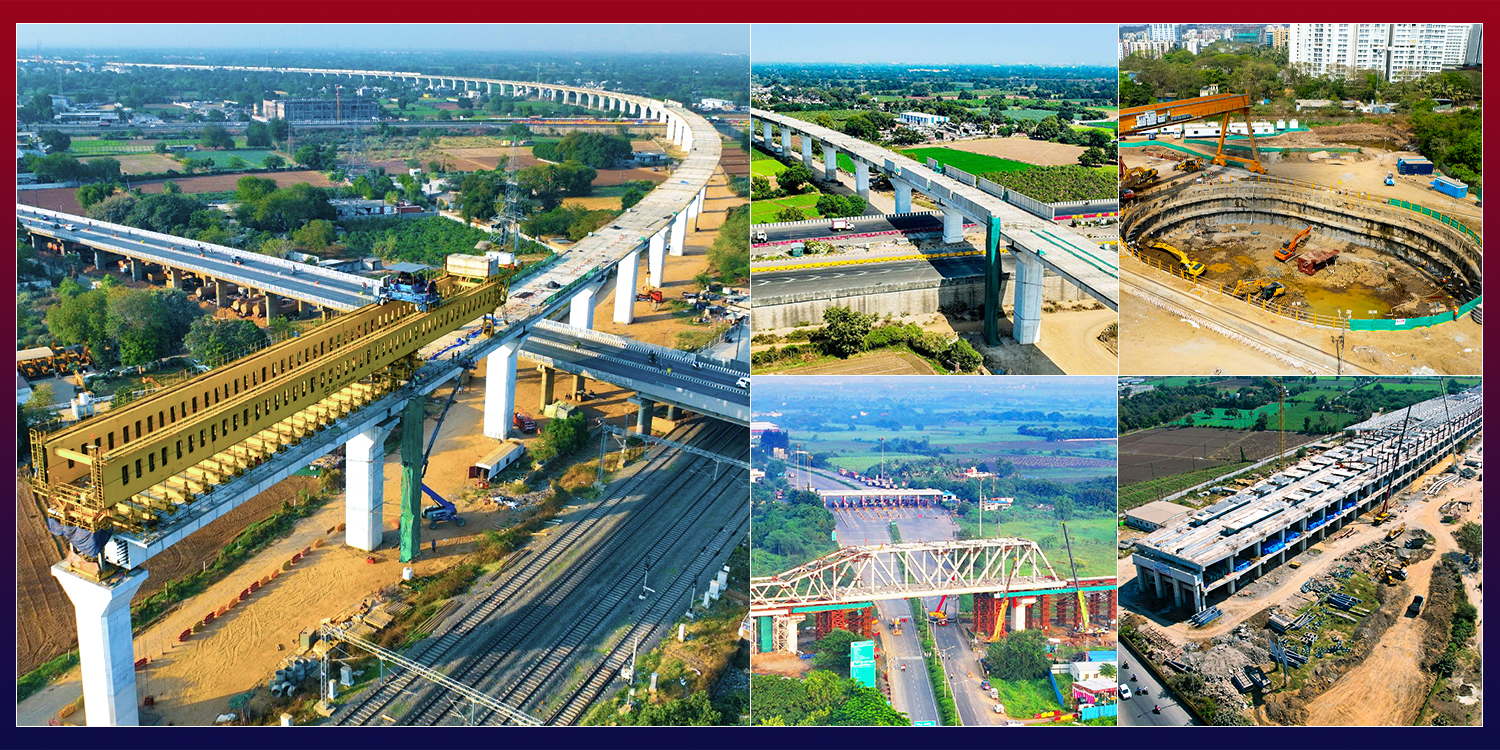
Media Brief on Sabarmati Multimodal Transport Hub
The Sabarmati HSR Station is located in a railway yard between two Indian Railway stations of Sabarmati (SBI and SBT) and is in close vicinity to two Metro stations and a BRTS stop.
Sabarmati HSR being the terminal station of the Mumbai-Ahmedabad High Speed Rail Corridor, NHSRCL has planned to develop it as a Multimodal Transport Hub in the region which will connect the HSR line to Indian Railways, Metro station and Bus Rapid Transit (BRT) system, all located within a short walk for easy transfers.
To provide seamless connectivity and integration between the various transport modes around the HSR station, a Multimodal Transport Hub building has been planned on the East side of Sabarmati HSR station along with three foot overbridges (FOBs), fitted with travellators. These FOBs will connect Hub building with Sabarmati HSR station, both the Sabarmati Railway stations, Metro station and the BRTS stand.
A Multi modal Integration plan for Sabarmati HSR station was developed in consultation with all stakeholders and necessary interventions were proposed such as road widening, redesigning of road geometry and junctions, Table top pedestrian crossings etc.
Special Features of Sabarmati Multimodal Transport Hub building:
The Hub building is being constructed as a twin structure having G+7 & G+9 storey’s with space earmarked for Offices, commercial development and retail outlets for passengers.
Proposed Hub building provides connectivity to HSR Station, both sides of Western Railway Stations, Metro Station and BRTS via FOBs. Details of FOBs are as follows:
FOB 1 connects Hub building with the Sabarmati (Meter gauge) Railway station and HSR Stations. Travellators will be installed in the FOB for ease of passengers.
FOB 2 provides connectivity between Unpaid concourse of Hub building and unpaid concourse of Metro Station and the BRTS stand
FOB 3 connects the Unpaid concourse of HSR stations with Railway Platforms of Sabarmati broad gauge railway station
For easy access to the Hub building, dedicated pick up and drop off bays along with ample parking space have been created for private cars, taxis, buses, autos, two wheelers. This shall ensure smooth movement of passengers and traffic in the influence area of HSR station.
Hub building has a dedicated Concourse Floor (at third floor level) for passengers with other amenities such as waiting areas, retail and restaurants.
The building blocks above concourse floor are segregated into two separate block A & B with interconnecting terraces at 2 levels. Block A has 6 floors above concourse reserved for future office space. Block B having 4 floors has been planned with a view to house a Hotel facility having rooms, banquet halls, conference rooms, swimming pool, Restaurant etc.
For passenger interchanging between Indian Railways and HSR a Ticket Counter facility for Indian Railways will be provided in Hub concourse.
Dandi March Mural - To respect the historic context of Sabarmati, a Large Stainless Steel mural depicting the famous Dandi March movement has been made at Southern façade of the building.
Green Building Features- The Hub has been designed with various Green building features. These includes provision of Solar Panels on the terraces, extensive landscape terraces and gardens, efficient water fixtures, with energy efficient Air Conditioning and lighting fixtures. Most of occupied areas in the entire building have ample natural light and views of the surroundings.
Additional Information:
NHSRCL has floated a tender for Selection of Transaction Advisor to suggest optional Commercial Utilization of Sabarmati Multimodal Transport Hub on 24th Aug 2022, bid opening is scheduled on 10th Oct 2022.
| Salient Features of Sabarmati Multimodal Transport Hub | ||
| Cost | Rs. 332 Cr | |
| Date of commencement | 07.05.2019 | |
| Total area of Land | 3.54 HA (35,448.00 Sqm) | |
| Total covered area | 1,33,598.91 Sqm | |
| Detail of structures | Sabarmati Multimodal Transport Hub Building (Block-A & Block-B) | |
| Note | Both Buildings are connecting at 3rd floor / Concourse level with seamless entry inside. Building-A for office Use and Building-B for Hotel use. | |
| Block A | Building G+9 | |
| Block B | Building G+7 | |
| FOB-1 | Foot over bridge 1 (From Hub Building 3rd Floor Level to HSR station) 10M Wide. Landing/Lift/Escalator/Travellator at Indian Railway Platform. | |
| FOB-2 | Foot over bridge 2 (From Hub Building 2nd Floor Level to Metro station & BRTS) Maximum 8.0 M and minimum 5.0 M Wide. | |
| FOB-3 | Foot over bridge 3 (From HSR Station to SBT (SBI BG) station) 8M Wide. Landing/Lift/Escalator at Indian Railway Platform. | |
| Parking facility | 1512 Nos (Including Parking facilities for Divyang) | |
| Security | CCTV Facility | |
| Utilities | Lifts (11 Nos with a capacity of min. 16 Passengers) Escalator (8 Nos) | |
| Nearest Stations | HSR Station Metro BRT Station New RANIP Bus Station RTO Circle SG Highway Airport | 150 m 300 m 150 m 2 Km 1.50 Km 7 Km 7 Km |
| Highlights | |
| 1 | Green Building IGBC Gold Rank by IGBC (Indian Green Building Council). |
| 2 | Multi Model connectivity with the Metro, Both Sabarmati railway station, HSR Station & BRT station. |
| 3 | Optimum utilization of water through recycling. |
| 4 | Electricity generation by using Solar cells. |
| 5 | Tree transplantation. |
| 6 | Earthquake Resistance RCC Frame Structure. |
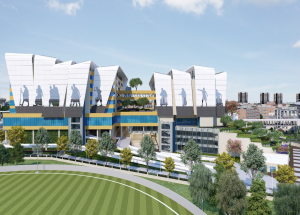
Modal title
The data is protected. Access granted for premium members only. For more details, please e-mail your queries to [email protected]
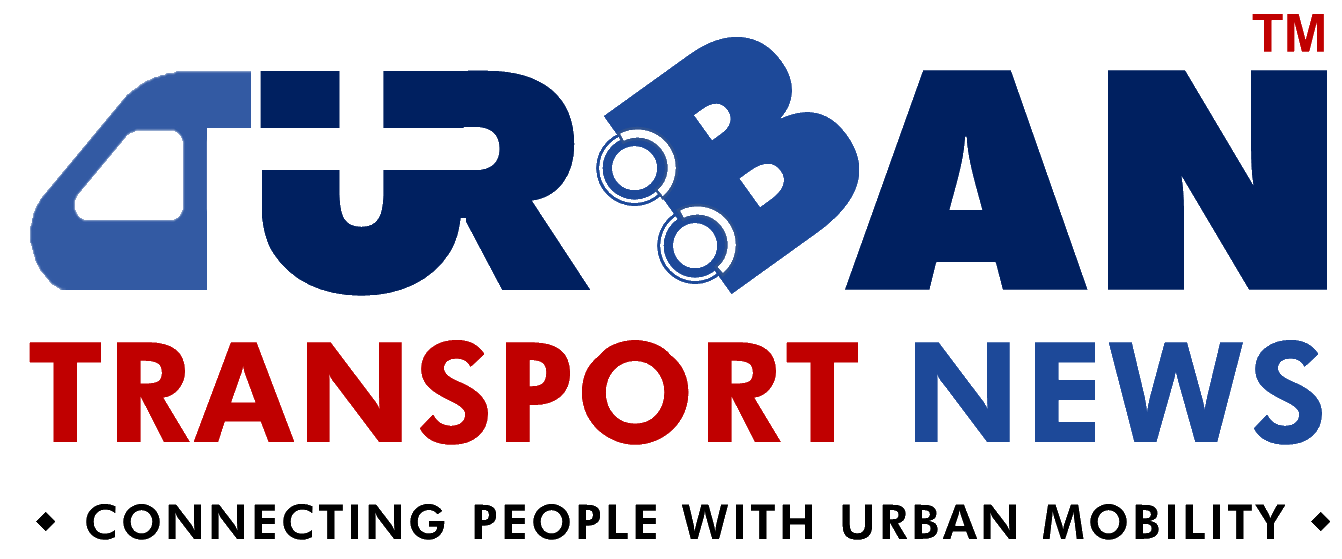
Rani Kamlapati Railway Station: All about India's first world class multi-modal transportation hub

Prime Minister Narendra Modi today launched a state-of-the-art world class railway sation redevloped by Indian Railway Station Development Corporation (IRSDC) under Public-Private Partnership (PPP) in Bhopal, India. The redeveloped Rani Kamlapati Railway station is named after brave and fearless Queen Kamalapati of the Gond kingdom. Earlier, it was known as Habibganj Railway Station.
This is the first world class railway station in Madhya Pradesh and redeveloped in Public Private Partnership (PPP) mode. The station has been designed as a green building with modern world class amenities that also takes into account ease of mobility for divyangjans. The station is also developed as a hub for integrated multi-modal transport systems.
Addressing the people in Bhopal, Prime Minister said:
Today the country's first ISO certified, first PPP model based railway station has been dedicated to the country as Rani Kamlapati Railway Station. The facilities which were once available in the airport are now being found in the railway station.
"Today's India is not only making record investments for the construction of modern infrastructure, it is also ensuring that projects are not delayed, there is no obstacle. PM Gatishakti National Master Plan started recently, will help the country in fulfilling this resolution," he added.
Salient features of redeveloped Rani Kamlapati Railway station
1. The station has been designed as a multi model transit hub, after examining Key international case studies on station development and also property development were looked across the globe to put international benchmarks and best practices at optimum costs.
2. The Station will have central air space concourse of 84m long and 36m wide equipped with amenities for waiting and seating. This shall ensure minimal congestion and loading on platforms to avoid any mishaps or overcrowding.
3. To avoid any chance of mishaps or stampede scenario, there will be complete segregation between arriving and departing passengers. A smooth flow of passengers shall be ensured through the planned station user movement.
4. Station is planned as differently abled friendly. International practices and Indian norms have been taken into consideration to ensure its adherence. Provision of 6 nos. lifts, 11 nos. escalators and 3 nos. travelators have been made for easy access to platforms and concourse.
5. To ensure seamless flow of passengers in all-weather conditions and better passenger movement, two underpasses of 4m each provided for arriving passenger.
6. The Station will have dedicated approach roads for traffic to Railway station along-with municipal roads with its integration in circulating areas. This shall ensure easy ingress/exit along with convenient parking provisions without creating a traffic block and congestion on the city roads.
7. Station will have dedicated pick up and drop off parking facilities for the station users. Provision of parking for approximate 300 cars, 850 two wheelers, Rickshaws, Taxi & buses have been made.
8. Station shall be operated and maintained by the private sector concessionaire under the supervision of IRSDC with an ISO 9001:2000 certification or a substitute thereof for all the passenger amenities at the station area.
9. Phased development approach undertaken to ensure revamping and capacity addition in a modular development way at a later period of time when passenger/station users increase.
10. Station will comply with NFPA (National Fire Protection Act) to mitigate any such fire mishap at a public place.
11. In case of emergency, station premises is planned to be evacuated in 4 minutes and passengers can reach respective designated points of safety in 6 minutes.
12. Extensive reuse of water is planed with Zero discharge technology being put into place for sewage systems. Approximately 6800 sqm is identified for soft land scaping and 7300 sqm for hard land scaping.
13. To ensure cleaner energy from renewable and non-conventional energy, provisions for solar energy generation is provided in station. Adequate provision of rainwater harvesting has been made at identified locations.
14. Services like railway operations including train movement control, parcel, OHE Electric traction, signalling & telecom, stabling of trains, ticketing etc which are key railway operations shall be outside the scope.
Project Cost
The Rani Kamlapati Railway station has been redeveloped at the cost of Rs 450 crores in 21,331 Sq. metres area.
Constuction
Rani Kamlapati Railway station is the first railway station which is redeveloped through public private partnership mode under the station redevelopment program of Indian Railways. Total Estimated cost of works towards station redevelopment is Rs 100 Cr and estimated cost towards commercial development is approx. Rs 350 crores.
The Letter of Acceptance (LoA) was issued to the selected developer i.e Consortium of M/s Bansal Construction Works Pvt. Ltd., (Lead Member) and M/s Prakash Asphaltings & Toll Highways (India) Ltd. (Consortium Member) on June 7, 2016. The lease for commercial development is for 45 years and licence period for station O & M is for three years of construction followed by 5 years of O&M. This station is made ready in five years.

Vinod Shah is a Transport Journalist, Urban Planner and Communication Expert. He possesses over 15 years of experience in Editorial, Media and Corporate Communication in the Urban Transport sector.
Also Read -->

Leave Your Comment!
Recent comments.
- ₹ 10 Lakh,1" data-value="Loan ₹ 10 Lakh">Loan ₹ 10 Lakh
- Games & Puzzles

- Entertainment
- Latest News
- Bharat Bandh News Live
- Kolkata Doctor Rape Case News Live
- Web Stories
- Mumbai News
- Bengaluru News
- Daily Digest

Multi-modal integration: The key to transforming India’s transport systems
Ever-rising transport demand which corresponds with economic growth has been difficult to meet in the absence of integrated planning of land use and transport.
In India, urbanisation is increasing rapidly, offering economic opportunities across various sectors. This leads to domestic immigration of the working-class population to these urban centres, boosting its productivity, further leading to more economic activity through the establishment of more business centres and markets. This development cycle, through an analysis of its contribution to the Gross Domestic Product (GDP), shows that urban centres are the engines of economic growth, and their contributions to GDP will continue to grow.

However, the needs of a rising population in an urban landscape must be met. Rapid urbanisation means more pressure on infrastructure, increasing congestion, rising pollution and unmanageable urban sprawl. In the last few decades, governments have tried to meet the increasing travel demand. But the pace of rising demand has consistently beaten the rate of infrastructure development. Ever-rising transport demand which corresponds with economic growth has been difficult to meet in the absence of integrated planning of land use and transport.
Also Read | Reforms under Aatmanirbhar Bharat improved ease of living, writes PM Modi
Supporting infrastructure to keep pace with rising economic activity, therefore, is essential. Along with urban development programmes such as the smart cities mission, AMRUT and housing for all, among others, the focus on mobility infrastructure is equally important to ensure that the economic potential does not get constrained.
Policy planners have been advocating public transport solutions to free up Indian cities from traffic congestion and high pollution levels. These high-investment and high-operational expenditure projects have been approved because of the long-term, socioeconomic benefits they bring with them.
India has emerged as one of the fastest-growing markets for urban rail systems. The government has invested intensively in urban transport systems such as metros across tier-1 and 2 cities, inter and intra-city high-frequency bus services, monorails and so on. However, despite these projects being successfully implemented, ridership numbers have been far below the projections of the policymakers. These numbers have further been hit by the Covid-19 pandemic.
From a commuters’ viewpoint, these projects provide an affordable, reliable, safe, fast and green alternative to other transport modes. However, there is scope for improvement in multi-modal connectivity. Unimodal and multi-modal networks involve transfers points where users can move from one mode to another. The walking and waiting time during these transfers discourage people from opting for public transport. Urban transport systems require several functions to be performed in a well-coordinated manner for a seamless travel experience. Unfortunately, there is a lack of coordination among the agencies.
Also Read | Shaping India’s urban future
Every agency is looking at commuters with a myopic view as their exclusive users, and not as one who wants to travel from one point to the other on more than one mode seamlessly. Public Transport agencies operate in isolation and have so far resisted plans of cross-integration in many cases.
Public transport platforms such as the Indian railways, metro trains, regional rapid transit system (RRTS), interstate buses, bus rapid transit (BRT) as well as aviation can no longer operate in isolation. There also remains the choice between public and personal transport. This depends on several factors such as duration, route, purpose, fare, convenience and comfort. To ensure that these advanced transport modes become the natural choice for commuters, from every stratum of our society, we need to provide for the end-to-end travel requirements.
Addressing these challenges requires enabling the convenience and comfort of door-to-door trips by ensuring integration based on well-established global transport integration frameworks. In an international forum I attended, the transport integration framework was outlined at two levels.
First, the physical integration primarily comprising the implementation of efficient interchanges at stations/stops/terminals to minimise back-tracking, walking distances, level changes between services, and provide safe (off-street) and secure (well-lit) and weather-protected facilities.
Second, the service integration comprising network structure of route alignments and stoppage locations, level of services, schedules, fare structures and passenger information.
Despite an increased focus on the implementation of advanced public transport systems, the lower modal share of these systems has raised questions on the core objectives, not only from the perspective of financial viability but also from the perspective of the economic return from these projects. This includes the impact on the lives of citizens, reduction in pollution and lower congestion on roads. Therefore, solving these challenges calls for focused action with an emphasis on integrating multi-modal services at the planning stage.
Also Read | Effect of high temperatures, low productivity on India’s growth prospects
Prime Minister Narendra Modi, in his Independence Day 2020 address, emphasised the government’s commitment to bring in a paradigm shift in infrastructure by integrating key modes of transportation. He highlighted that it is critical to move away from the era of “working in silos”. The opportunity is now to make our cities more accessible by enhancing multi-modal integration and improving the commuter’s experience.
Hong Kong’s public transport system serves as a good example. Its transport system includes railways, trams, buses, ferries and taxis. With multi-modal integration, Hong Kong has achieved public transit modal share close to 90%. Other great examples include Tokyo, Singapore, London, Madrid and Paris.
The creation of the Unified Metropolitan Transportation Authority (UMTA) in Indian states has been advised by the Centre, but hasn’t proliferated across the country. Given that the public transport agencies are still taking a narrow view in many cases and not opening up for integration, empowering the UMTA to take ownership of the transport ecosystem will help reach this goal.
It is also the responsibility of the upcoming projects to ensure integration with the existing modes of transport, and at the same time, it is equally important for the authorities to support this. With this in view, at National Capital Region Transportation Corporation (NCRTC), we plan to connect several nodes of NCR, by way of the country’s first RRTS. We have been interacting with authorities to holistically integrate all public transport networks in the region.
Multi-modal integration, which is central to our planning, is a key enabler in increasing ridership as it incentivises commuters to shift from private transport. For example, the Sarai Kale Khan RRTS station will be a mega multi-modal transit hub of NCR, where all the three priority RRTS corridors will converge and integrate with the existing Delhi metro station, Nizamuddin Railway station, and ISBT.
At NCRTC, commuter convenience takes precedence over ease of implementation. We are committed to combine engineering solutions with top-class technology to provide sustainable urban mobility to the commuters of NCR. Multi-Modal integration and seamless connectivity will remain at the core of our planning and implementation.
Vinay Kumar Singh is managing director, NCRTC
The views expressed are personal
Catch every big hit, every wicket with Crickit, a one stop destination for Live Scores, Match Stats, Infographics & much more. Explore now!
Get Current Updates on India News , Elections 2024 , Lok sabha election 2024 voting live , Karnataka election 2024 live in Bengaluru , Election 2024 Date along with Latest News and Top Headlines from India and around the world.
Continue reading with HT Premium Subscription

- Ht Exclusive
- Terms of use
- Privacy policy
- Weather Today
- HT Newsletters
- Subscription
- Print Ad Rates
- Code of Ethics
- India vs Sri Lanka
- Live Cricket Score
- Cricket Teams
- Cricket Players
- ICC Rankings
- Cricket Schedule
- Shreyas Iyer
- Harshit Rana
- Kusal Mendis
- Ravi Bishnoi
- Rinku Singh
- Riyan Parag
- Washington Sundar
- Avishka Fernando
- Charith Asalanka
- Dasun Shanaka
- Khaleel Ahmed
- Pathum Nissanka
- Other Cities
- Income Tax Calculator
- Petrol Prices
- Diesel Prices
- Silver Rate
- Relationships
- Art and Culture
- Taylor Swift: A Primer
- Telugu Cinema
- Tamil Cinema
- Board Exams
- Exam Results
- Admission News
- Employment News
- Competitive Exams
- BBA Colleges
- Engineering Colleges
- Medical Colleges
- BCA Colleges
- Medical Exams
- Engineering Exams
- Love Horoscope
- Annual Horoscope
- Festival Calendar
- Compatibility Calculator
- Career Horoscope
- Manifestation
- The Economist Articles
- Lok Sabha States
- Lok Sabha Parties
- Lok Sabha Candidates
- Explainer Video
- On The Record
- Vikram Chandra Daily Wrap
- Entertainment Photos
- Lifestyle Photos
- News Photos
- Vinesh Phogat Verdict Live
- Olympics 2024
- Olympics Medal Tally
- Other Sports
- EPL 2023-24
- ISL 2023-24
- Asian Games 2023
- Public Health
- Economic Policy
- International Affairs
- Climate Change
- Gender Equality
- future tech
- HT Friday Finance
- Explore Hindustan Times
- Privacy Policy
- Terms of Use
- Subscription - Terms of Use

IMAGES
COMMENTS
Integrated Multi Modal Public Transit Hub Financial Mechanism ... • Ahmedabad 7th Largest city in India • Third Fastest Growing Cities in the World • Gandhinagar - Twin City • 5 Growth centers / Satellite Towns • Viramgam SIR, Changodar SIR, SEZs 4. ... In case of Redevelopment
3) Rotterdam Centraal Station. Rotterdam Centraal Station is a multi-modal transit hub that caters to the High-Speed Train (HST), RandstadRail, light rail system, tram, taxi, subway and bus services. It is a transport node with high passenger flow expected to have approximately 323,000 passengers per day by 2025.
A demographic study of travel patterns and user needs has spurred noteworthy multi-modal transit system projects within and between cities. Proposed Multi-Modal Transit Hub in Delhi. In December 2020, the Union Cabinet of the Government of India approved the Multi-Modal Logistics Hub & Multi-Modal Transport Hub (MMTH) in Greater Noida, Uttar ...
Multimodal Integration •In the last two decades India's urban population has grown by almost 3% per year, though the total population has grown by less than 2% per year on average. •By 2026, 534 M Indians, 38% of total population will live in cities •Against 377 M, 31% as per the 2011 census. 23-10-2020 2
Developing the former land with a new State of the art Multimodal transportation hub that will provide intermodal facility with the high speed rail terminal, metro and bus rapid transits. Creating a new neighbourhood with offices, parks, retail and a transit hotel in the east of Transit Centre.
Multimodal Transit Hub. Best Thesis Awardee ... The Government of India (GoI) launched the Smart City Mission in 2015 for developing 100 smart cities across India. Cities were required to prepare a proposal and participate in a challenge round, in which the top 20 proposals would be selected by the GoI. ... Performed 3 live case studies and 3 ...
Multi Modal Transit Hub - Ahmedabad. Ahmedabad Transit Centre is a proposal for a multi modal transportation hub, a mixed used development and a new urban landscape model for the capital of Gujarat.It is positioned greatly to expand the scope and connectivity of the city?s infrastructural networks which will serve as a catalyst for transformation and economic vitality of Ahmedabad.
The railway-led urban development in India corresponds to the spatial planning around it and has direct impacts on population density, land use change and economy. This paper is an attempt to understand the intermodal transport hubs in Mumbai and Hyderabad and their potential in future railway-led urban development in India.
143. Need for Integrated Multi-Modal Transportation in. India. 1 Saurabh P. Choudhary, 2 Anand Achari. 1 Assistant Professor, 2 Professor. 1 ,2Architecture, 1,2 Vivekanand Education Society's ...
This project is envisioned as a state-of-the-art transit hub, serving as a multi-modal transport facility in Ulwe, Navi Mumbai. The design integrates a spacious public plaza, complemented by diverse amenities including shopping, dining, and recreational spaces. Strategically situated near a proposed railway station, this transit hub aims to ...
UG - BUD - Studio - 3 | Spring 2021 | Multimodal Transit Hub. Student Vidhi Piyushkumar Shah; Code UG191506; Faculty Planning; Tutor/s Mihir Bedekar,Maulik Chauhan; TA ... Associations with the Transit Systems Transit System Case Study Program Making Concept Sheet Material Case Study Circulation Diagram Plans Elevations and Sections Wall ...
Vidhi Piyushkumar Shah. UR2020. Multimodal Transit Hub. The project aims at connecting the north and the south sides of the Chhota Udepur city with the help of the transit center which itself acts as a public place and a bridge connecting both sides. The transit center holds buses and railways as the mode of transportation. It also aims in ...
Salient Features of Sabarmati Multimodal Transport Hub Cost. Rs. 332 Cr. Date of commencement. 07.05.2019. Total area of Land. 3.54 HA (35,448.00 Sqm) Total covered area. 1,33,598.91 Sqm. Detail of structures. Sabarmati Multimodal Transport Hub Building (Block-A & Block-B) Note. Both Buildings are connecting at 3rd floor / Concourse level with ...
The Researchers' - Special Issue - Volume I, Issue II, December-2015 ISSN: 2455-1503 International Journal of Research www.theresearchers.asia 49 1. Introduction Multimodal transport refers to the transport of good from one point to another via more than one mode of
2.1.2 Definition of Multi Modal Transport System A multi modal transport system may be defined as one which enables performing a complete trip from origin to destination by a variety of choice modes depending on time, cost, weather conditions and the level of comfort desired. The basic requirements of multi modal transport system.
The station is also developed as a hub for integrated multi-modal transport systems. ... The station has been designed as a multi model transit hub, after examining Key international case studies on station development and also property development were looked across the globe to put international benchmarks and best practices at optimum costs ...
With multi-modal integration, Hong Kong has achieved public transit modal share close to 90%. Other great examples include Tokyo, Singapore, London, Madrid and Paris.
The document proposes the design of a multi-modal transit hub in Greater Noida, India. It would integrate various transportation systems like rail, bus, and metro to allow easy transfers between modes. The hub is intended to improve mobility in the region and promote use of public transit by making it more accessible and reducing congestion. Case studies of similar transit hubs in other cities ...